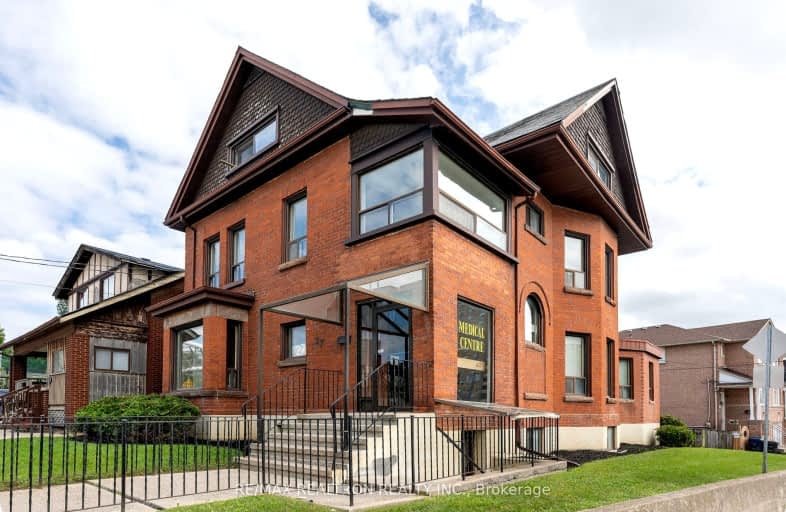Walker's Paradise
- Daily errands do not require a car.
Excellent Transit
- Most errands can be accomplished by public transportation.
Bikeable
- Some errands can be accomplished on bike.

Pelmo Park Public School
Elementary: PublicWeston Memorial Junior Public School
Elementary: PublicSt John the Evangelist Catholic School
Elementary: CatholicC R Marchant Middle School
Elementary: PublicPortage Trail Community School
Elementary: PublicH J Alexander Community School
Elementary: PublicSchool of Experiential Education
Secondary: PublicYork Humber High School
Secondary: PublicScarlett Heights Entrepreneurial Academy
Secondary: PublicWeston Collegiate Institute
Secondary: PublicChaminade College School
Secondary: CatholicSt. Basil-the-Great College School
Secondary: Catholic-
Riverlea Park
919 Scarlett Rd, Toronto ON M9P 2V3 0.59km -
North Park
587 Rustic Rd, Toronto ON M6L 2L1 3.25km -
Earlscourt Park
1200 Lansdowne Ave, Toronto ON M6H 3Z8 6.11km
-
TD Bank Financial Group
2390 Keele St, Toronto ON M6M 4A5 3.2km -
TD Bank Financial Group
2709 Jane St, Downsview ON M3L 1S3 4.31km -
President's Choice Financial ATM
3671 Dundas St W, Etobicoke ON M6S 2T3 4.39km




