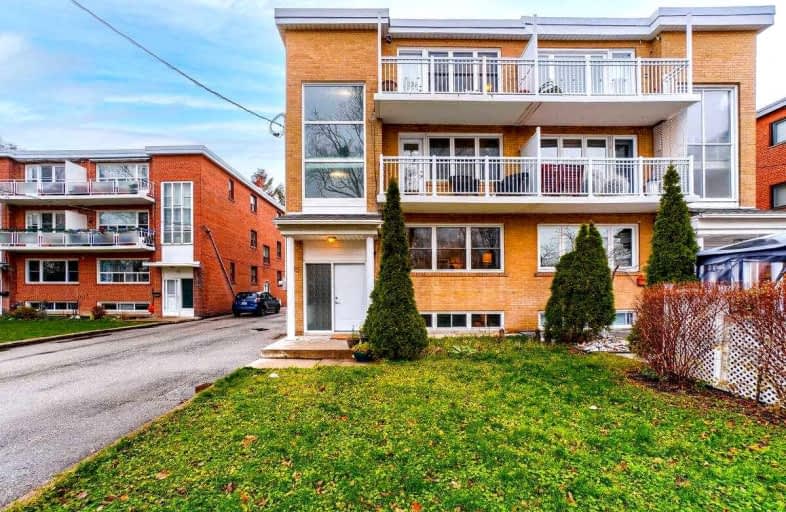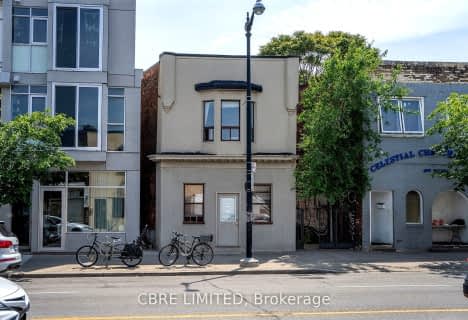Car-Dependent
- Almost all errands require a car.
21
/100
Good Transit
- Some errands can be accomplished by public transportation.
69
/100
Bikeable
- Some errands can be accomplished on bike.
67
/100

Lambton Park Community School
Elementary: Public
1.37 km
Bala Avenue Community School
Elementary: Public
1.36 km
St Demetrius Catholic School
Elementary: Catholic
1.40 km
Westmount Junior School
Elementary: Public
1.60 km
Roselands Junior Public School
Elementary: Public
0.69 km
Portage Trail Community School
Elementary: Public
1.63 km
Frank Oke Secondary School
Secondary: Public
0.84 km
York Humber High School
Secondary: Public
1.12 km
Scarlett Heights Entrepreneurial Academy
Secondary: Public
2.35 km
Runnymede Collegiate Institute
Secondary: Public
2.16 km
Blessed Archbishop Romero Catholic Secondary School
Secondary: Catholic
2.01 km
Weston Collegiate Institute
Secondary: Public
2.84 km
-
Donnybrook Park
43 Loyalist Rd, Toronto ON 2.98km -
Lessard Park
52 Lessard Ave, Toronto ON M6S 1X6 3.05km -
Rennie Park
1 Rennie Ter, Toronto ON M6S 4Z9 4.43km
-
TD Bank Financial Group
1498 Islington Ave, Etobicoke ON M9A 3L7 2.68km -
RBC Royal Bank
1970 Saint Clair Ave W, Toronto ON M6N 0A3 3.05km -
RBC Royal Bank
2329 Bloor St W (Windermere Ave), Toronto ON M6S 1P1 3.79km



