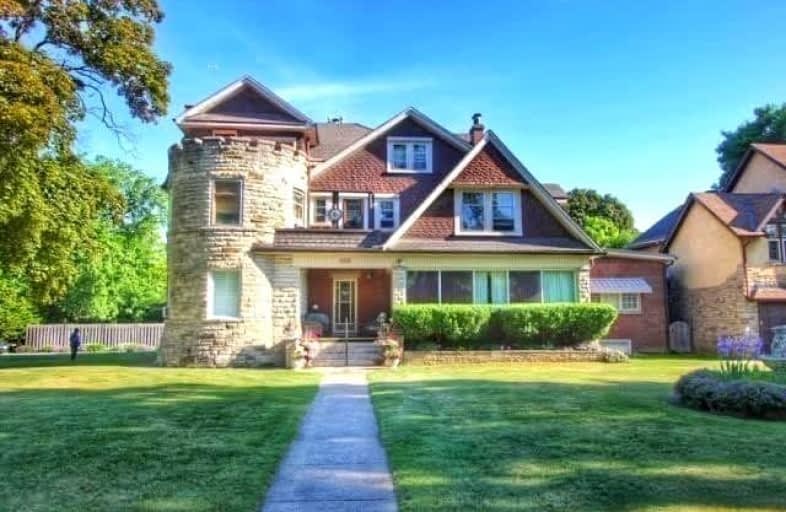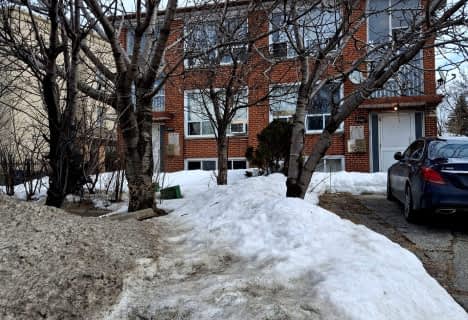
Video Tour
Very Walkable
- Daily errands do not require a car.
90
/100
Excellent Transit
- Most errands can be accomplished by public transportation.
78
/100
Bikeable
- Some errands can be accomplished on bike.
53
/100

Pelmo Park Public School
Elementary: Public
0.88 km
Weston Memorial Junior Public School
Elementary: Public
0.10 km
St John the Evangelist Catholic School
Elementary: Catholic
1.05 km
C R Marchant Middle School
Elementary: Public
0.61 km
H J Alexander Community School
Elementary: Public
0.96 km
St Bernard Catholic School
Elementary: Catholic
0.92 km
Frank Oke Secondary School
Secondary: Public
3.84 km
York Humber High School
Secondary: Public
2.06 km
Scarlett Heights Entrepreneurial Academy
Secondary: Public
2.56 km
Weston Collegiate Institute
Secondary: Public
0.33 km
Chaminade College School
Secondary: Catholic
1.19 km
St. Basil-the-Great College School
Secondary: Catholic
2.94 km
-
North Park
587 Rustic Rd, Toronto ON M6L 2L1 2.46km -
Gladhurst Park
2 Elhurst Crt (Astoria Ave & Elhurst Ct), Toronto ON 2.86km -
Walter Saunders Memorial Park
440 Hopewell Ave, Toronto ON 5.22km
-
CIBC
1700 Wilson Ave (Jane), North York ON M3L 1B2 1.61km -
TD Bank Financial Group
2390 Keele St, Toronto ON M6M 4A5 2.56km -
CIBC
1400 Lawrence Ave W (at Keele St.), Toronto ON M6L 1A7 2.6km


