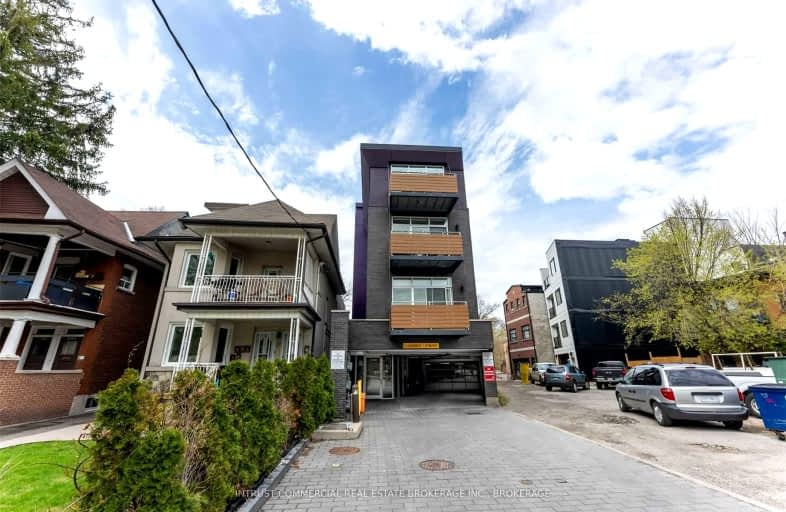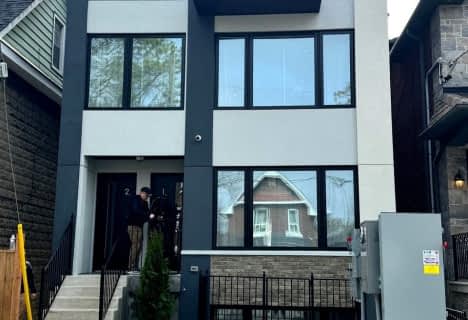Very Walkable
- Most errands can be accomplished on foot.
Excellent Transit
- Most errands can be accomplished by public transportation.
Very Bikeable
- Most errands can be accomplished on bike.

Lucy McCormick Senior School
Elementary: PublicHigh Park Alternative School Junior
Elementary: PublicIndian Road Crescent Junior Public School
Elementary: PublicAnnette Street Junior and Senior Public School
Elementary: PublicSt Cecilia Catholic School
Elementary: CatholicRunnymede Junior and Senior Public School
Elementary: PublicThe Student School
Secondary: PublicUrsula Franklin Academy
Secondary: PublicRunnymede Collegiate Institute
Secondary: PublicBlessed Archbishop Romero Catholic Secondary School
Secondary: CatholicWestern Technical & Commercial School
Secondary: PublicHumberside Collegiate Institute
Secondary: Public-
Axis Gallery & Grill
3048 Dundas Street W, Toronto, ON M6P 1Z3 0.08km -
3030
3030 Dundas Street W, Toronto, ON M6P 1Z3 0.09km -
Gabby's Junction
3026 Dundas St. W., Toronto, ON M6P 1Z2 0.09km
-
Padaria Toronto
3035 Dundas Street W, Toronto, ON M6P 2S7 0.04km -
Delight
3040 Dundas Street W, Toronto, ON M6P 1Z3 0.08km -
UB Social Cafe & General Store
3015 Dundas Street W, Toronto, ON M6P 1Z4 0.09km
-
Junction Pharmacy
3016 Dundas Street W, Toronto, ON M6P 1Z3 0.08km -
Family Discount Pharmacy
3016 Dundas Street W, Toronto, ON M6P 1Z3 0.1km -
Junction Chemist
17 St Johns Road, Toronto, ON M6P 1T7 0.32km
-
Domino's Pizza
344 High Park Avenue, Toronto, ON M6P 2S7 0.04km -
The Friendly Thai
3032 Dundas Street W, Toronto, ON M6P 1Z3 0.08km -
Axis Gallery & Grill
3048 Dundas Street W, Toronto, ON M6P 1Z3 0.08km
-
Toronto Stockyards
590 Keele Street, Toronto, ON M6N 3E7 0.73km -
Stock Yards Village
1980 St. Clair Avenue W, Toronto, ON M6N 4X9 0.96km -
Galleria Shopping Centre
1245 Dupont Street, Toronto, ON M6H 2A6 2.35km
-
Stari Grad
3029 Dundas Street W, Toronto, ON M6P 0.06km -
Tim & Sue's No Frills
372 Pacific Ave, Toronto, ON M6P 2R1 0.19km -
The Sweet Potato
108 Vine Avenue, Toronto, ON M6P 1V7 0.28km
-
The Beer Store
2153 St. Clair Avenue, Toronto, ON M6N 1K5 0.6km -
LCBO
2151 St Clair Avenue W, Toronto, ON M6N 1K5 0.63km -
LCBO - Dundas and Jane
3520 Dundas St W, Dundas and Jane, York, ON M6S 2S1 1.46km
-
Junction Car Wash
3193 Dundas Street W, Toronto, ON M6P 2A2 0.47km -
Keele Street Gas & Wash
537 Keele St, Toronto, ON M6N 3E4 0.68km -
Lakeshore Garage
2782 Dundas Street W, Toronto, ON M6P 1Y3 0.71km
-
Revue Cinema
400 Roncesvalles Ave, Toronto, ON M6R 2M9 2.2km -
Kingsway Theatre
3030 Bloor Street W, Toronto, ON M8X 1C4 3.88km -
The Royal Cinema
608 College Street, Toronto, ON M6G 1A1 4.65km
-
Annette Branch Public Library
145 Annette Street, Toronto, ON M6P 1P3 0.39km -
St. Clair/Silverthorn Branch Public Library
1748 St. Clair Avenue W, Toronto, ON M6N 1J3 1.32km -
Perth-Dupont Branch Public Library
1589 Dupont Street, Toronto, ON M6P 3S5 1.35km
-
St Joseph's Health Centre
30 The Queensway, Toronto, ON M6R 1B5 3.2km -
Humber River Regional Hospital
2175 Keele Street, York, ON M6M 3Z4 3.63km -
Toronto Rehabilitation Institute
130 Av Dunn, Toronto, ON M6K 2R6 4.5km
-
Perth Square Park
350 Perth Ave (at Dupont St.), Toronto ON 1.52km -
Campbell Avenue Park
Campbell Ave, Toronto ON 1.8km -
Earlscourt Park
1200 Lansdowne Ave, Toronto ON M6H 3Z8 1.81km
-
RBC Royal Bank
2329 Bloor St W (Windermere Ave), Toronto ON M6S 1P1 1.82km -
TD Bank Financial Group
870 St Clair Ave W, Toronto ON M6C 1C1 3.53km -
TD Bank Financial Group
125 the Queensway, Toronto ON M8Y 1H6 3.94km
- 5 bath
- 9 bed
- 5000 sqft
12 Batavia Avenue, Toronto, Ontario • M6N 4A2 • Rockcliffe-Smythe



