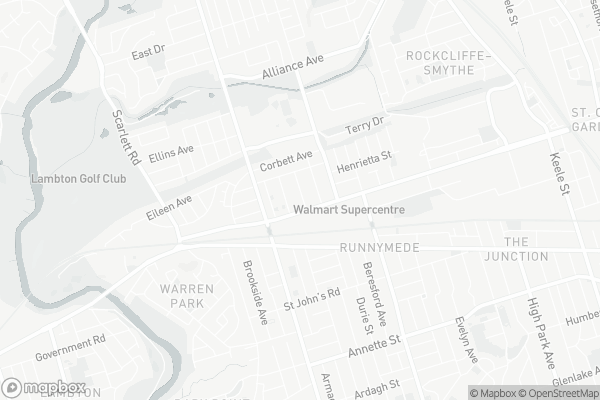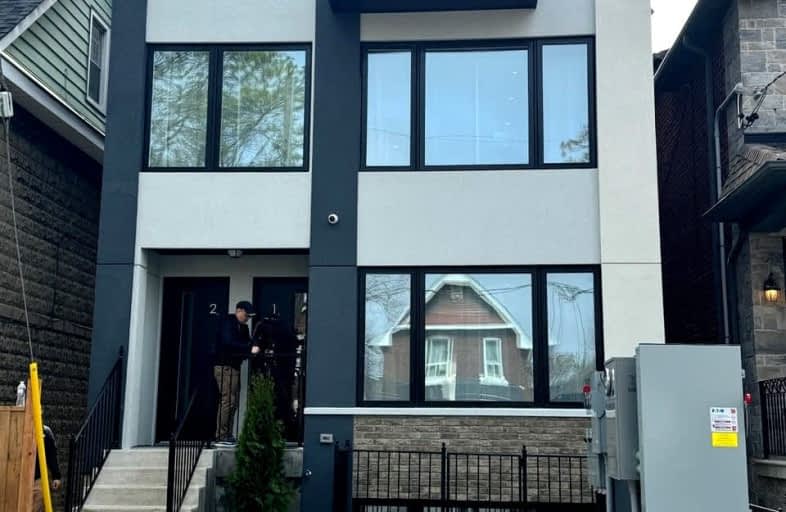Very Walkable
- Daily errands do not require a car.
Good Transit
- Some errands can be accomplished by public transportation.
Very Bikeable
- Most errands can be accomplished on bike.

King George Junior Public School
Elementary: PublicSt James Catholic School
Elementary: CatholicRockcliffe Middle School
Elementary: PublicGeorge Syme Community School
Elementary: PublicJames Culnan Catholic School
Elementary: CatholicHumbercrest Public School
Elementary: PublicFrank Oke Secondary School
Secondary: PublicThe Student School
Secondary: PublicUrsula Franklin Academy
Secondary: PublicRunnymede Collegiate Institute
Secondary: PublicBlessed Archbishop Romero Catholic Secondary School
Secondary: CatholicWestern Technical & Commercial School
Secondary: Public-
Rennie Park
1 Rennie Ter, Toronto ON M6S 4Z9 2.76km -
Earlscourt Park
1200 Lansdowne Ave, Toronto ON M6H 3Z8 3.05km -
High Park
1873 Bloor St W (at Parkside Dr), Toronto ON M6R 2Z3 2.55km
-
President's Choice Financial ATM
3671 Dundas St W, Etobicoke ON M6S 2T3 0.61km -
RBC Royal Bank
1970 Saint Clair Ave W, Toronto ON M6N 0A3 1.61km -
TD Bank Financial Group
1347 St Clair Ave W, Toronto ON M6E 1C3 3.25km








