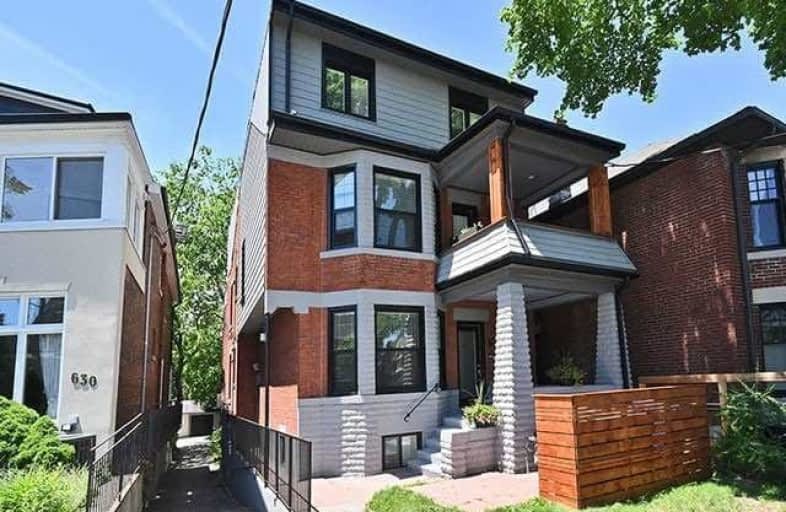Very Walkable
- Most errands can be accomplished on foot.
79
/100
Rider's Paradise
- Daily errands do not require a car.
94
/100
Biker's Paradise
- Daily errands do not require a car.
99
/100

Lucy McCormick Senior School
Elementary: Public
0.56 km
Mountview Alternative School Junior
Elementary: Public
0.41 km
St Luigi Catholic School
Elementary: Catholic
0.51 km
Perth Avenue Junior Public School
Elementary: Public
0.53 km
Indian Road Crescent Junior Public School
Elementary: Public
0.35 km
Keele Street Public School
Elementary: Public
0.41 km
The Student School
Secondary: Public
1.37 km
École secondaire Toronto Ouest
Secondary: Public
1.53 km
Ursula Franklin Academy
Secondary: Public
1.40 km
Bishop Marrocco/Thomas Merton Catholic Secondary School
Secondary: Catholic
0.61 km
Western Technical & Commercial School
Secondary: Public
1.40 km
Humberside Collegiate Institute
Secondary: Public
1.04 km
-
Perth Square Park
350 Perth Ave (at Dupont St.), Toronto ON 0.69km -
Campbell Avenue Park
Campbell Ave, Toronto ON 0.86km -
High Park
1873 Bloor St W (at Parkside Dr), Toronto ON M6R 2Z3 0.86km
-
RBC Royal Bank
1970 Saint Clair Ave W, Toronto ON M6N 0A3 1.69km -
TD Bank Financial Group
1347 St Clair Ave W, Toronto ON M6E 1C3 1.91km -
RBC Royal Bank
2329 Bloor St W (Windermere Ave), Toronto ON M6S 1P1 2.11km




