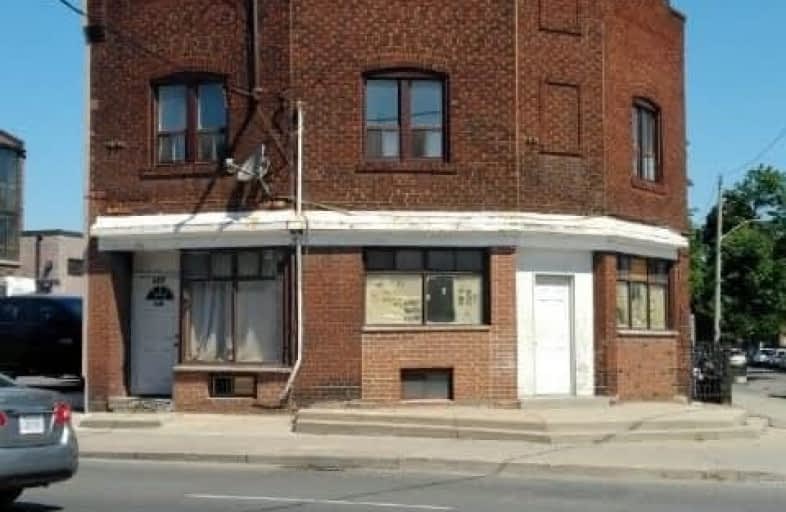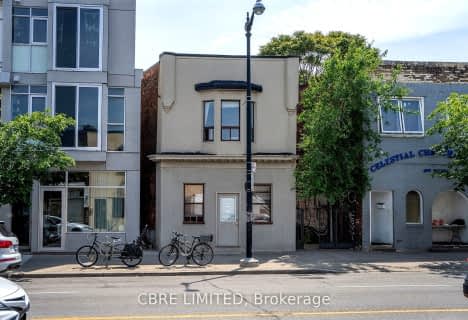
Keelesdale Junior Public School
Elementary: Public
0.79 km
General Mercer Junior Public School
Elementary: Public
0.57 km
Santa Maria Catholic School
Elementary: Catholic
0.69 km
Silverthorn Community School
Elementary: Public
0.53 km
St Matthew Catholic School
Elementary: Catholic
0.25 km
St Nicholas of Bari Catholic School
Elementary: Catholic
0.71 km
Ursula Franklin Academy
Secondary: Public
2.85 km
George Harvey Collegiate Institute
Secondary: Public
0.39 km
Blessed Archbishop Romero Catholic Secondary School
Secondary: Catholic
1.01 km
York Memorial Collegiate Institute
Secondary: Public
1.04 km
Western Technical & Commercial School
Secondary: Public
2.85 km
Humberside Collegiate Institute
Secondary: Public
2.51 km



