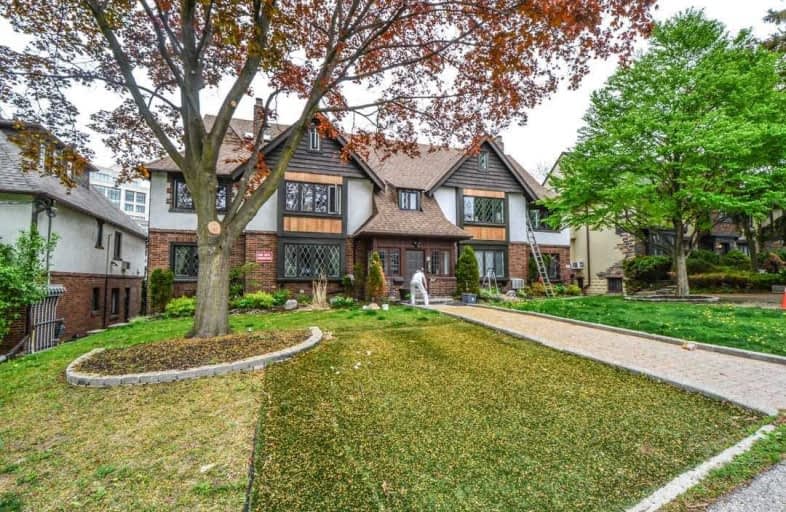Very Walkable
- Most errands can be accomplished on foot.
Excellent Transit
- Most errands can be accomplished by public transportation.
Bikeable
- Some errands can be accomplished on bike.

Étienne Brûlé Junior School
Elementary: PublicSt Mark Catholic School
Elementary: CatholicPark Lawn Junior and Middle School
Elementary: PublicSt Pius X Catholic School
Elementary: CatholicSwansea Junior and Senior Junior and Senior Public School
Elementary: PublicRunnymede Junior and Senior Public School
Elementary: PublicThe Student School
Secondary: PublicUrsula Franklin Academy
Secondary: PublicRunnymede Collegiate Institute
Secondary: PublicWestern Technical & Commercial School
Secondary: PublicHumberside Collegiate Institute
Secondary: PublicBishop Allen Academy Catholic Secondary School
Secondary: Catholic-
Sobeys Queensway
125 The Queensway, Etobicoke 1.92km -
Rabba Fine Foods
1840 Bloor Street West, Toronto 2.04km -
High Park Variety
242 Annette Street, Toronto 2.15km
-
The Wine Shop
2273 Bloor Street West, Toronto 0.78km -
LCBO
2180 Bloor Street West, Toronto 1.14km -
LCBO
2946 Bloor Street West, Etobicoke 1.7km
-
Goodfellas Wood Oven Pizza
1 Old Mill Drive, York 0.13km -
Tim Hortons
2485 Bloor Street West, Toronto 0.22km -
Durbar Indian Cuisine
2469 Bloor Street West, Toronto 0.27km
-
Tim Hortons
2485 Bloor Street West, Toronto 0.22km -
Sunflower Café
Canada 0.32km -
Coffee Tree Roastery
2412 Bloor Street West, Toronto 0.41km
-
RBC Royal Bank ATM
2485 Bloor Street West, Toronto 0.2km -
Ucuykc
Toronto 0.45km -
BMO Bank of Montreal
2330 Bloor Street West, Toronto 0.63km
-
Esso
2485 Bloor Street West, Toronto 0.2km -
Circle K
2485 Bloor Street West, Toronto 0.21km -
Petro-Canada & Car Wash
8 South Kingsway, Toronto 1.51km
-
Hard Core Boot Camp
2489 Bloor Street West, Toronto 0.06km -
Orangetheory Fitness
2480 Bloor Street West, Toronto 0.15km -
Modo Yoga Bloor West
2481a Bloor Street West, Toronto 0.23km
-
Traymore Park
22 Traymore Crescent, York 0.18km -
Humber Marshes
2595 Bloor Street West, York 0.37km -
Sunnybrook Parkette
Old Toronto 0.43km
-
Little Free Library #57544
132 Jane Street, Toronto 0.63km -
Toronto Public Library - Swansea Memorial Branch
95 Lavinia Avenue, Toronto 0.73km -
Swansea Town Hall
95 Lavinia Avenue, Toronto 0.74km
-
Hard Core Boot Camp
2489 Bloor Street West, Toronto 0.06km -
Feet First Clinic
2481 Bloor Street West, Toronto 0.23km -
Family Foot Care & Orthotics Clinic
2 Jane Street, York 0.31km
-
Action Pharmacy
2425 Bloor Street West, Toronto 0.36km -
Pharmasave Swansea Village
2388 Bloor Street West, Toronto 0.49km -
Remedy'sRx - Bloor West pharmacy
2262 Bloor Street West, Toronto 0.84km
-
The Shoppes at Stonegate
10 Neighbourhood, Bayside Lane, Toronto 1.05km -
Dundas & Runnymede Shopping Plaza
3422 Dundas Street West, York 2.11km -
SmartCentres Toronto Stockyards
2471 Saint Clair Avenue West, Toronto 2.29km
-
Kingsway Theatre
3030 Bloor Street West, Etobicoke 2.04km -
Frame Discreet
96 Vine Avenue Unit 1B, Toronto 2.74km -
Revue Cinema
400 Roncesvalles Avenue, Toronto 2.92km
-
Bryden's
2455 Bloor Street West, Toronto 0.29km -
A Dark Horse
2401 Bloor Street West, Toronto 0.41km -
Old Mill Toronto Hotel
9 Old Mill Road, Etobicoke 0.62km



