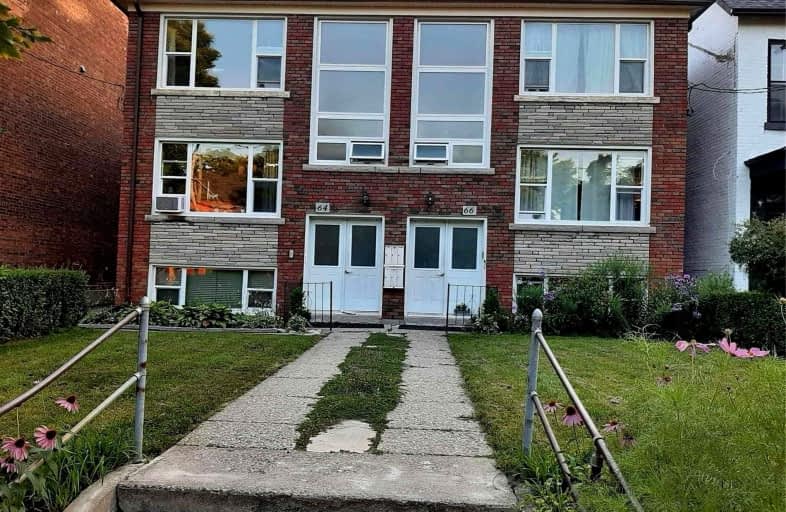
High Park Alternative School Junior
Elementary: PublicKing George Junior Public School
Elementary: PublicJames Culnan Catholic School
Elementary: CatholicAnnette Street Junior and Senior Public School
Elementary: PublicSt Cecilia Catholic School
Elementary: CatholicRunnymede Junior and Senior Public School
Elementary: PublicThe Student School
Secondary: PublicUrsula Franklin Academy
Secondary: PublicRunnymede Collegiate Institute
Secondary: PublicBlessed Archbishop Romero Catholic Secondary School
Secondary: CatholicWestern Technical & Commercial School
Secondary: PublicHumberside Collegiate Institute
Secondary: Public-
High Park Variety
242 Annette Street, Toronto 0.34km -
Starigrad Food Boutique
3029 Dundas Street West, Toronto 0.41km -
Metro
2155 Saint Clair Avenue West, Toronto 0.62km
-
Wine Rack
2994 Dundas Street West, Toronto 0.47km -
Green Apple Bottle Shop
3324 Dundas Street West, Toronto 0.51km -
The Beer Store
2153 Saint Clair Avenue West, Toronto 0.65km
-
coast - Coastal Italian
23 Saint Johns Road, Toronto 0.12km -
Tim Hortons
3157 Dundas Street West, Toronto 0.12km -
Euro Pasta
3142 Dundas Street West, Toronto 0.15km
-
coast - Coastal Italian
23 Saint Johns Road, Toronto 0.12km -
Tim Hortons
3157 Dundas Street West, Toronto 0.12km -
Claudia's Coffee
3079 Dundas Street West, Toronto 0.24km
-
TD Canada Trust Branch and ATM
2945 Dundas Street West, Toronto 0.62km -
CIBC Branch with ATM
2161 Saint Clair Avenue West, Toronto 0.72km -
BMO Bank of Montreal
2859 Dundas Street West, Toronto 0.81km
-
Pioneer - Gas Station
2317 Saint Clair Avenue West, Toronto 0.7km -
Petro-Canada
2460 Saint Clair Avenue West, Toronto 0.87km -
Esso
3449 Dundas Street West, York 0.95km
-
Fit Journey
396 Pacific Avenue, Toronto 0.5km -
Cha High Performance
215 Ryding Avenue, Toronto 0.51km -
Stockyard Boxing & Fitness
George Bell Arena, 215 Ryding Avenue, Toronto 0.51km
-
Malta Park
3179 Dundas Street West, Toronto 0.13km -
Malta Park
Old Toronto 0.13km -
Maher Circle
Old Toronto 0.32km
-
Toronto Public Library - Annette Street Branch
145 Annette Street, Toronto 0.69km -
Little Free Library #42641
666 Durie Street, York 0.75km -
Little Free Library
353 Saint Johns Road, York 0.76km
-
Runnymede Healthcare Centre
625 Runnymede Road, Toronto 0.5km -
trueNorth Medical Toronto Addiction Treatment Centre
2940 Dundas Street West, Toronto 0.6km -
Enhanced Care Medical Clinic - Junction
2940 Dundas Street West, Toronto 0.6km
-
Junction Chemist Pharmacy
17 Saint Johns Road, Toronto 0.13km -
Junction Pharmacy
3016 Dundas Street West, Toronto 0.42km -
Enhanced Care Medical Clinic - Junction
2940 Dundas Street West, Toronto 0.6km
-
Dundas & Runnymede Shopping Plaza
3422 Dundas Street West, York 0.89km -
MDC Centre
43 Junction Road, Toronto 0.97km -
SmartCentres Toronto Stockyards
2471 Saint Clair Avenue West, Toronto 0.99km
-
Frame Discreet
96 Vine Avenue Unit 1B, Toronto 0.69km -
Revue Cinema
400 Roncesvalles Avenue, Toronto 2.41km -
Pix Film Gallery
1411 Dufferin Street Unit C, Toronto 2.91km
-
coast - Coastal Italian
23 Saint Johns Road, Toronto 0.12km -
Venga Cucina
3076 Dundas Street West, Toronto 0.25km -
KO's Taps
397 Quebec Avenue, Toronto 0.33km



