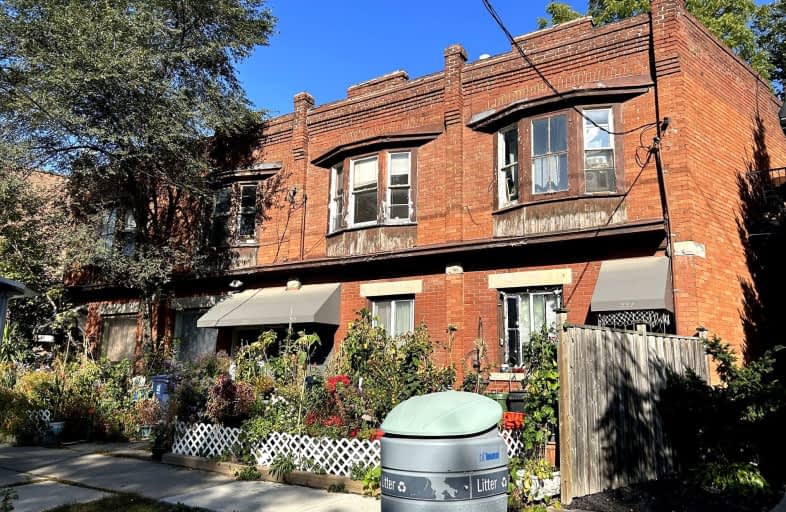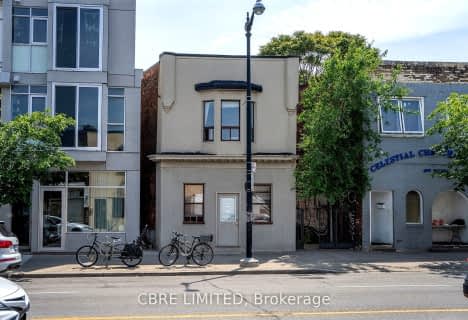Walker's Paradise
- Daily errands do not require a car.
Excellent Transit
- Most errands can be accomplished by public transportation.
Very Bikeable
- Most errands can be accomplished on bike.

Lucy McCormick Senior School
Elementary: PublicMountview Alternative School Junior
Elementary: PublicHigh Park Alternative School Junior
Elementary: PublicIndian Road Crescent Junior Public School
Elementary: PublicAnnette Street Junior and Senior Public School
Elementary: PublicSt Cecilia Catholic School
Elementary: CatholicThe Student School
Secondary: PublicUrsula Franklin Academy
Secondary: PublicGeorge Harvey Collegiate Institute
Secondary: PublicBlessed Archbishop Romero Catholic Secondary School
Secondary: CatholicWestern Technical & Commercial School
Secondary: PublicHumberside Collegiate Institute
Secondary: Public-
Chiang Mai Junction
2998 Dundas Street W, Toronto, ON M6P 1Z3 0.07km -
Gabby's Junction
3026 Dundas St. W., Toronto, ON M6P 1Z2 0.07km -
3030
3030 Dundas Street W, Toronto, ON M6P 1Z3 0.09km
-
UB Social Cafe & General Store
3015 Dundas Street W, Toronto, ON M6P 1Z4 0.03km -
Padaria Toronto
3035 Dundas Street W, Toronto, ON M6P 2S7 0.06km -
Delight
3040 Dundas Street W, Toronto, ON M6P 1Z3 0.09km
-
West Toronto CrossFit
142 Vine Avenue, Unit B7, Toronto, ON M6P 2T2 0.22km -
LA Fitness
43 Junction Road, Toronto, ON M6N 1B5 0.6km -
Anytime Fitness
30 Weston Rd, Toronto, ON M6N 5H3 1.09km
-
Junction Pharmacy
3016 Dundas Street W, Toronto, ON M6P 1Z3 0.04km -
Family Discount Pharmacy
3016 Dundas Street W, Toronto, ON M6P 1Z3 0.06km -
The Junction Chemist Pharmacy
3138 Dundas Street W, Toronto, ON M6P 2A1 0.37km
-
UB Social Cafe & General Store
3015 Dundas Street W, Toronto, ON M6P 1Z4 0.03km -
Pizzeria Libretto
3011 Dundas Street W, Toronto, ON M6P 1Z4 0.04km -
Domino's Pizza
344 High Park Avenue, Toronto, ON M6P 2S7 0.06km
-
Toronto Stockyards
590 Keele Street, Toronto, ON M6N 3E7 0.69km -
Stock Yards Village
1980 St. Clair Avenue W, Toronto, ON M6N 4X9 0.95km -
Galleria Shopping Centre
1245 Dupont Street, Toronto, ON M6H 2A6 2.28km
-
Stari Grad
3029 Dundas Street W, Toronto, ON M6P 0.04km -
Tim & Sue's No Frills
372 Pacific Ave, Toronto, ON M6P 2R1 0.15km -
The Sweet Potato
108 Vine Avenue, Toronto, ON M6P 1V7 0.23km
-
The Beer Store
2153 St. Clair Avenue, Toronto, ON M6N 1K5 0.6km -
LCBO
2151 St Clair Avenue W, Toronto, ON M6N 1K5 0.63km -
LCBO - Dundas and Jane
3520 Dundas St W, Dundas and Jane, York, ON M6S 2S1 1.52km
-
Junction Car Wash
3193 Dundas Street W, Toronto, ON M6P 2A2 0.53km -
Lakeshore Garage
2782 Dundas Street W, Toronto, ON M6P 1Y3 0.65km -
Keele Street Gas & Wash
537 Keele St, Toronto, ON M6N 3E4 0.64km
-
Revue Cinema
400 Roncesvalles Ave, Toronto, ON M6R 2M9 2.17km -
Kingsway Theatre
3030 Bloor Street W, Toronto, ON M8X 1C4 3.94km -
The Royal Cinema
608 College Street, Toronto, ON M6G 1A1 4.59km
-
Annette Branch Public Library
145 Annette Street, Toronto, ON M6P 1P3 0.35km -
St. Clair/Silverthorn Branch Public Library
1748 St. Clair Avenue W, Toronto, ON M6N 1J3 1.27km -
Perth-Dupont Branch Public Library
1589 Dupont Street, Toronto, ON M6P 3S5 1.29km
-
St Joseph's Health Centre
30 The Queensway, Toronto, ON M6R 1B5 3.18km -
Humber River Regional Hospital
2175 Keele Street, York, ON M6M 3Z4 3.62km -
Toronto Rehabilitation Institute
130 Av Dunn, Toronto, ON M6K 2R6 4.48km
-
Henrietta Park
5 Henrietta St, Toronto ON M6N 1S4 1.18km -
Perth Square Park
350 Perth Ave (at Dupont St.), Toronto ON 1.46km -
Campbell Avenue Park
Campbell Ave, Toronto ON 1.74km
-
RBC Royal Bank
1970 Saint Clair Ave W, Toronto ON M6N 0A3 0.81km -
TD Bank Financial Group
1347 St Clair Ave W, Toronto ON M6E 1C3 2.02km -
President's Choice Financial ATM
3671 Dundas St W, Etobicoke ON M6S 2T3 2.04km


