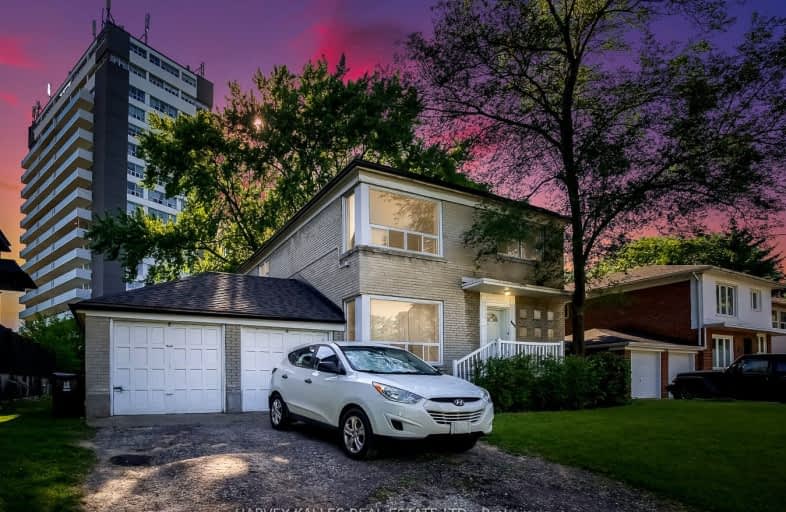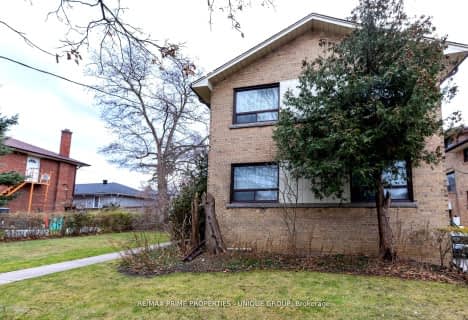Very Walkable
- Most errands can be accomplished on foot.
Good Transit
- Some errands can be accomplished by public transportation.
Very Bikeable
- Most errands can be accomplished on bike.

Warren Park Junior Public School
Elementary: PublicHumber Valley Village Junior Middle School
Elementary: PublicRosethorn Junior School
Elementary: PublicIslington Junior Middle School
Elementary: PublicLambton Kingsway Junior Middle School
Elementary: PublicOur Lady of Sorrows Catholic School
Elementary: CatholicFrank Oke Secondary School
Secondary: PublicYork Humber High School
Secondary: PublicScarlett Heights Entrepreneurial Academy
Secondary: PublicRunnymede Collegiate Institute
Secondary: PublicEtobicoke Collegiate Institute
Secondary: PublicRichview Collegiate Institute
Secondary: Public-
Humbertown Park
Toronto ON 0.49km -
Park Lawn Park
Pk Lawn Rd, Etobicoke ON M8Y 4B6 3.29km -
Rennie Park
1 Rennie Ter, Toronto ON M6S 4Z9 4.07km
-
TD Bank Financial Group
2972 Bloor St W (at Jackson Ave.), Etobicoke ON M8X 1B9 1.87km -
TD Bank Financial Group
250 Wincott Dr, Etobicoke ON M9R 2R5 2.88km -
TD Bank Financial Group
3868 Bloor St W (at Jopling Ave. N.), Etobicoke ON M9B 1L3 3.02km
- 4 bath
- 6 bed
632 Durie Street, Toronto, Ontario • M6S 3H1 • Runnymede-Bloor West Village




