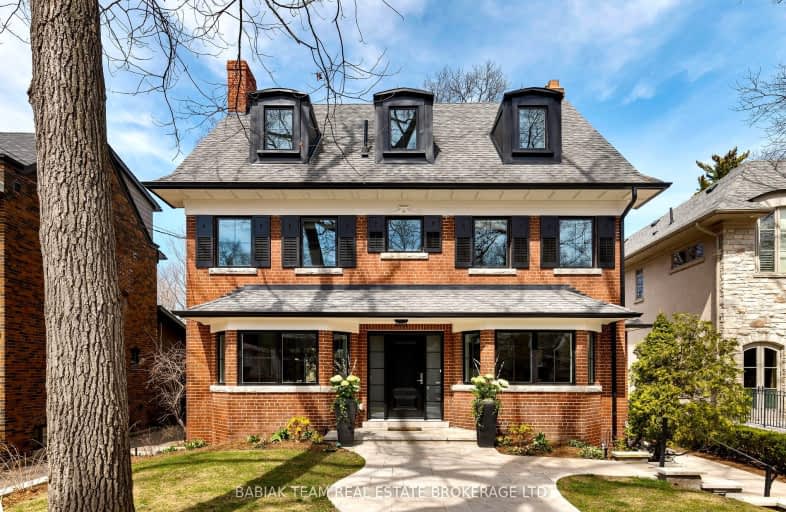Car-Dependent
- Almost all errands require a car.
13
/100
Excellent Transit
- Most errands can be accomplished by public transportation.
73
/100
Bikeable
- Some errands can be accomplished on bike.
50
/100

Lambton Park Community School
Elementary: Public
1.39 km
St James Catholic School
Elementary: Catholic
1.14 km
Warren Park Junior Public School
Elementary: Public
0.85 km
Sunnylea Junior School
Elementary: Public
1.51 km
Lambton Kingsway Junior Middle School
Elementary: Public
0.81 km
Humbercrest Public School
Elementary: Public
0.95 km
Frank Oke Secondary School
Secondary: Public
2.00 km
Runnymede Collegiate Institute
Secondary: Public
1.26 km
Etobicoke School of the Arts
Secondary: Public
2.71 km
Etobicoke Collegiate Institute
Secondary: Public
1.85 km
Western Technical & Commercial School
Secondary: Public
2.09 km
Bishop Allen Academy Catholic Secondary School
Secondary: Catholic
2.39 km
-
Park Lawn Park
Pk Lawn Rd, Etobicoke ON M8Y 4B6 1.84km -
Rennie Park
1 Rennie Ter, Toronto ON M6S 4Z9 2.33km -
High Park
1873 Bloor St W (at Parkside Dr), Toronto ON M6R 2Z3 2.9km
-
CIBC
4914 Dundas St W (at Burnhamthorpe Rd.), Toronto ON M9A 1B5 2.38km -
TD Bank Financial Group
1048 Islington Ave, Etobicoke ON M8Z 6A4 2.84km -
RBC Royal Bank
1000 the Queensway, Etobicoke ON M8Z 1P7 3.05km



