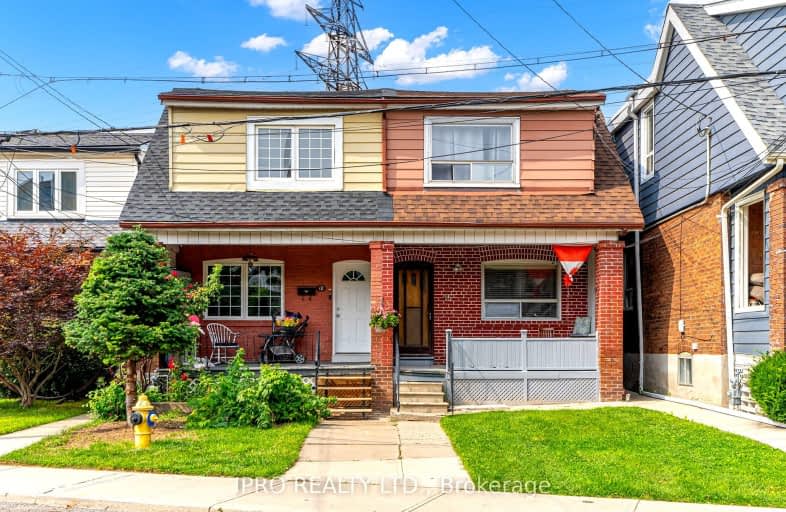
Walker's Paradise
- Daily errands do not require a car.
Excellent Transit
- Most errands can be accomplished by public transportation.
Very Bikeable
- Most errands can be accomplished on bike.

F H Miller Junior Public School
Elementary: PublicGeneral Mercer Junior Public School
Elementary: PublicCarleton Village Junior and Senior Public School
Elementary: PublicBlessed Pope Paul VI Catholic School
Elementary: CatholicSt Matthew Catholic School
Elementary: CatholicSt Nicholas of Bari Catholic School
Elementary: CatholicGeorge Harvey Collegiate Institute
Secondary: PublicBlessed Archbishop Romero Catholic Secondary School
Secondary: CatholicBishop Marrocco/Thomas Merton Catholic Secondary School
Secondary: CatholicYork Memorial Collegiate Institute
Secondary: PublicWestern Technical & Commercial School
Secondary: PublicHumberside Collegiate Institute
Secondary: Public-
Earlscourt Park
1200 Lansdowne Ave, Toronto ON M6H 3Z8 0.8km -
Perth Square Park
350 Perth Ave (at Dupont St.), Toronto ON 1.44km -
Campbell Avenue Park
Campbell Ave, Toronto ON 1.65km
-
Banque Nationale du Canada
1295 St Clair Ave W, Toronto ON M6E 1C2 1.07km -
TD Bank Financial Group
2623 Eglinton Ave W, Toronto ON M6M 1T6 1.97km -
CIBC
364 Oakwood Ave (at Rogers Rd.), Toronto ON M6E 2W2 2.23km








