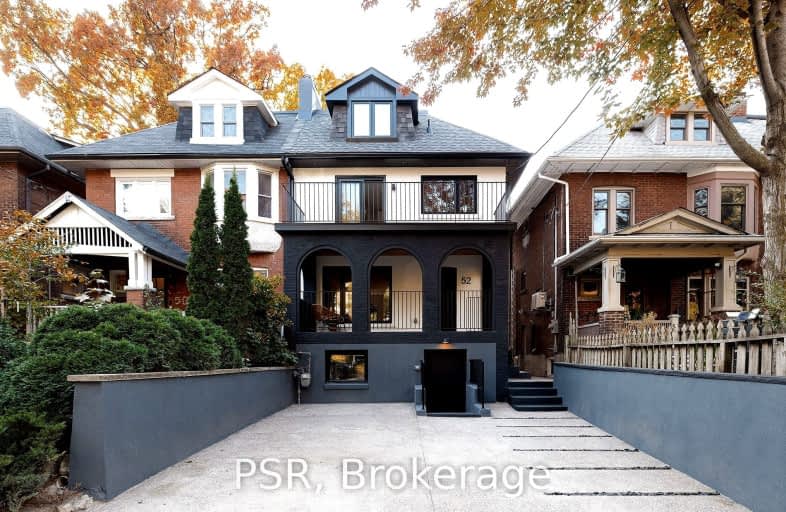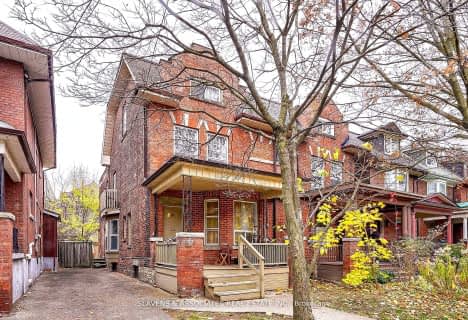
Very Walkable
- Most errands can be accomplished on foot.
Excellent Transit
- Most errands can be accomplished by public transportation.
Very Bikeable
- Most errands can be accomplished on bike.

St. Bruno _x0013_ St. Raymond Catholic School
Elementary: CatholicSt Mary of the Angels Catholic School
Elementary: CatholicSt Alphonsus Catholic School
Elementary: CatholicWinona Drive Senior Public School
Elementary: PublicMcMurrich Junior Public School
Elementary: PublicRegal Road Junior Public School
Elementary: PublicALPHA II Alternative School
Secondary: PublicWest End Alternative School
Secondary: PublicVaughan Road Academy
Secondary: PublicOakwood Collegiate Institute
Secondary: PublicBloor Collegiate Institute
Secondary: PublicSt Mary Catholic Academy Secondary School
Secondary: Catholic-
Earlscourt Park
1200 Lansdowne Ave, Toronto ON M6H 3Z8 1.57km -
Christie Pits Park
750 Bloor St W (btw Christie & Crawford), Toronto ON M6G 3K4 1.59km -
Campbell Avenue Park
Campbell Ave, Toronto ON 1.9km
-
TD Bank Financial Group
870 St Clair Ave W, Toronto ON M6C 1C1 0.46km -
Banque Nationale du Canada
1295 St Clair Ave W, Toronto ON M6E 1C2 1.27km -
Banque Nationale du Canada
747 College St (at Adelaide Ave), Toronto ON M6G 1C5 2.59km
- 5 bath
- 6 bed
- 3500 sqft
5 Killarney Road, Toronto, Ontario • M5P 1L7 • Forest Hill South
- 6 bath
- 5 bed
1218 Dufferin Street, Toronto, Ontario • M6H 4C1 • Dovercourt-Wallace Emerson-Junction
- 7 bath
- 6 bed
- 3500 sqft
5 Northcliffe Boulevard, Toronto, Ontario • M6H 3G9 • Corso Italia-Davenport













