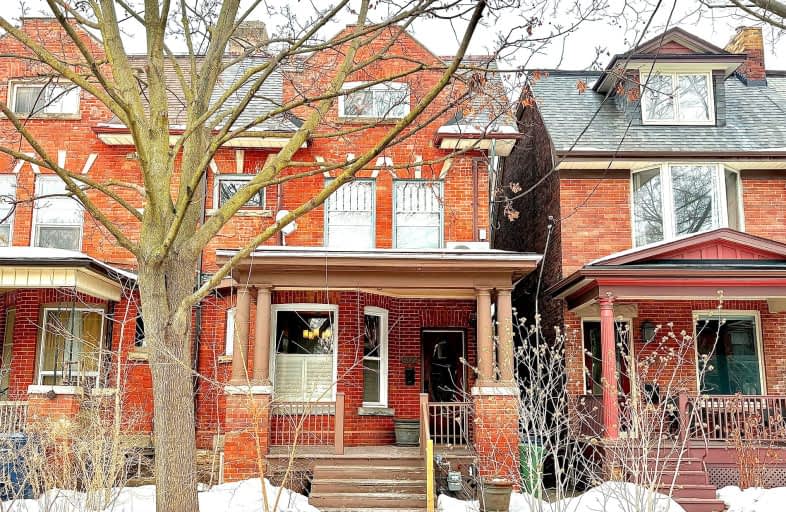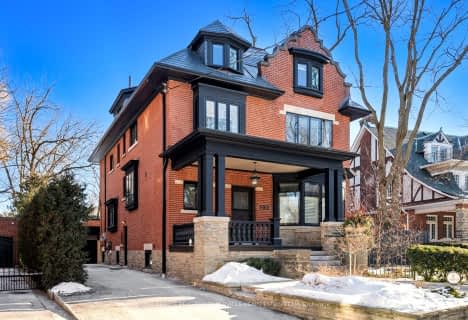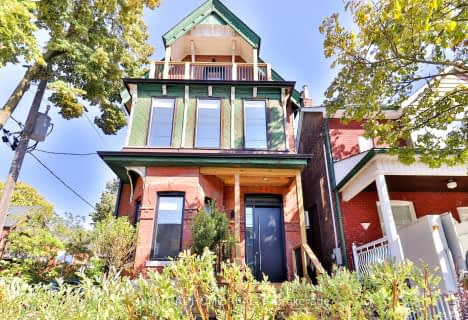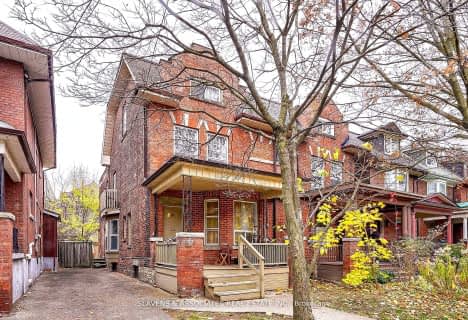Walker's Paradise
- Daily errands do not require a car.
Rider's Paradise
- Daily errands do not require a car.
Biker's Paradise
- Daily errands do not require a car.

Delta Senior Alternative School
Elementary: PublicSt Francis of Assisi Catholic School
Elementary: CatholicMontrose Junior Public School
Elementary: PublicClinton Street Junior Public School
Elementary: PublicPalmerston Avenue Junior Public School
Elementary: PublicKing Edward Junior and Senior Public School
Elementary: PublicMsgr Fraser Orientation Centre
Secondary: CatholicWest End Alternative School
Secondary: PublicMsgr Fraser College (Alternate Study) Secondary School
Secondary: CatholicLoretto College School
Secondary: CatholicHarbord Collegiate Institute
Secondary: PublicCentral Technical School
Secondary: Public-
Mallo
785 Bathurst Street, Toronto, ON M5R 3G3 0.17km -
KINKA IZAKAYA ANNEX
559 Bloor St W, Toronto, ON M5S 1Y6 0.23km -
Industry Snack Bar
594 Bloor Street W, Toronto, ON M6G 1K4 0.23km
-
Annex Espresso Bar
718 Bathurst Street, Toronto, ON M5S 2R4 0.08km -
Alternative Thinking
758 Bathurst Street, Toronto, ON M5S 2R6 0.13km -
Mallo
785 Bathurst Street, Toronto, ON M5R 3G3 0.17km
-
Remix My Fitness
590 Bloor Street W, Toronto, ON M6G 1K4 0.23km -
Vive Fitness
807 Bathurst Street, Toronto, ON M6G 2M9 0.27km -
Miles Nadal JCC
750 Spadina Ave, Toronto, ON M5S 2J2 0.69km
-
Bathurst & Bloor Ida Drug Mart
800 Bathurst Street, Toronto, ON M5R 3M8 0.26km -
Main Drug Mart
844 Bathurst St, Toronto, ON M5R 3G1 0.35km -
Annex Optical Pharmacy
882 Bathurst Street, Toronto, ON M5R 3G3 0.46km
-
Alternative Thinking
758 Bathurst Street, Toronto, ON M5S 2R6 0.13km -
Mallo
785 Bathurst Street, Toronto, ON M5R 3G3 0.17km -
Panago Pizza
787 Bathurst Street, Toronto, ON M5S 0B7 0.17km
-
Market 707
707 Dundas Street W, Toronto, ON M5T 2W6 1.37km -
Dragon City
280 Spadina Avenue, Toronto, ON M5T 3A5 1.58km -
Yorkville Village
55 Avenue Road, Toronto, ON M5R 3L2 1.64km
-
Annex Market
718 Bathurst Street, Toronto, ON M5S 2R4 0.06km -
Village Market
580 Bloor St W, Toronto, ON M6G 1K1 0.22km -
Rowe Farms
468 Bloor Street W, Toronto, ON M5S 1Y5 0.33km
-
The Beer Store - Bloor and Spadina
720 Spadina Ave, Bloor and Spadina, Toronto, ON M5S 2T9 0.68km -
LCBO
549 Collage Street, Toronto, ON M6G 1A5 0.82km -
LCBO
879 Bloor Street W, Toronto, ON M6G 1M4 1.1km
-
Esso
132 Harbord Street, Toronto, ON M5S 1G8 0.54km -
Circle K
132 Harbord Street, Toronto, ON M5S 1G8 0.54km -
Dynamic Towing
8 Henderson Avenue, Toronto, ON M6J 2B7 1.03km
-
Hot Docs Ted Rogers Cinema
506 Bloor Street W, Toronto, ON M5S 1Y3 0.27km -
Hot Docs Canadian International Documentary Festival
720 Spadina Avenue, Suite 402, Toronto, ON M5S 2T9 0.68km -
Cineforum
463 Bathurst Street, Toronto, ON M5T 2S9 0.92km
-
Toronto Public Library - Palmerston Branch
560 Palmerston Ave, Toronto, ON M6G 2P7 0.3km -
Toronto Zine Library
292 Brunswick Avenue, 2nd Floor, Toronto, ON M5S 1Y2 0.4km -
Spadina Road Library
10 Spadina Road, Toronto, ON M5R 2S7 0.74km
-
Toronto Western Hospital
399 Bathurst Street, Toronto, ON M5T 1.18km -
Princess Margaret Cancer Centre
610 University Avenue, Toronto, ON M5G 2M9 1.79km -
Mount Sinai Hospital
600 University Avenue, Toronto, ON M5G 1X5 1.84km
-
Jean Sibelius Square
Wells St and Kendal Ave, Toronto ON 0.92km -
Philosopher's Walk
University of Toronto, Toronto ON 1.33km -
Queen's Park
111 Wellesley St W (at Wellesley Ave.), Toronto ON M7A 1A5 1.56km
-
TD Bank Financial Group
574 Bloor St W (Bathurst), Toronto ON M6G 1K1 0.22km -
CIBC
535 Saint Clair Ave W (at Vaughan Rd.), Toronto ON M6C 1A3 2.26km -
RBC Royal Bank
382 Yonge St (Gerrard St.), Toronto ON M5B 1S8 2.38km
- 3 bath
- 6 bed
- 2000 sqft
61 Cameron Street, Toronto, Ontario • M5T 2H1 • Kensington-Chinatown
- 3 bath
- 7 bed
501 Palmerston Boulevard, Toronto, Ontario • M6G 2P2 • Palmerston-Little Italy
- 6 bath
- 5 bed
1218 Dufferin Street, Toronto, Ontario • M6H 4C1 • Dovercourt-Wallace Emerson-Junction
- 7 bath
- 6 bed
- 3500 sqft
5 Northcliffe Boulevard, Toronto, Ontario • M6H 3G9 • Corso Italia-Davenport




















