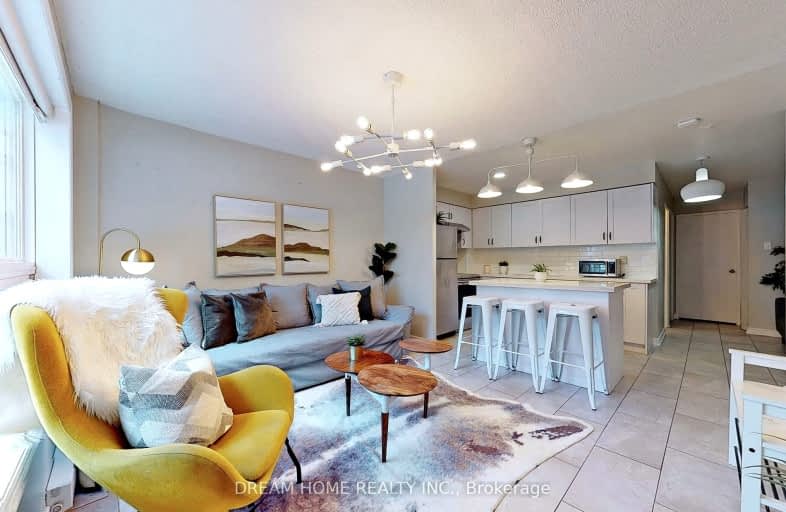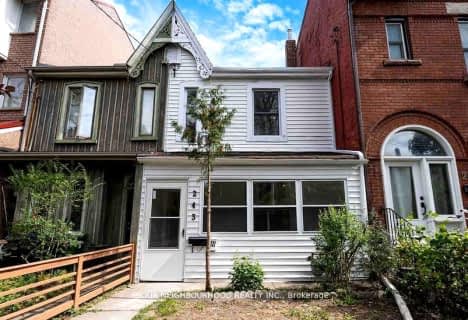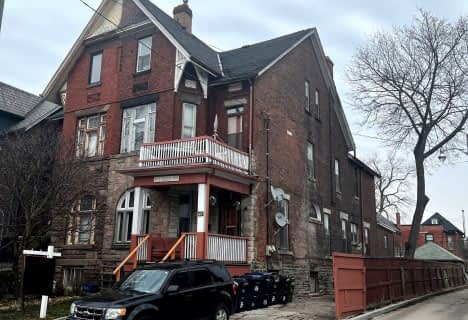Walker's Paradise
- Daily errands do not require a car.
Rider's Paradise
- Daily errands do not require a car.
Biker's Paradise
- Daily errands do not require a car.

Downtown Vocal Music Academy of Toronto
Elementary: PublicALPHA Alternative Junior School
Elementary: PublicBeverley School
Elementary: PublicOgden Junior Public School
Elementary: PublicSt Mary Catholic School
Elementary: CatholicRyerson Community School Junior Senior
Elementary: PublicOasis Alternative
Secondary: PublicCity School
Secondary: PublicSubway Academy II
Secondary: PublicHeydon Park Secondary School
Secondary: PublicContact Alternative School
Secondary: PublicCentral Technical School
Secondary: Public-
The Cameron House
408 Queen Street W, Toronto, ON M5V 2A7 0.19km -
The Horseshoe Tavern
370 Queen Street W, Toronto, ON M5V 2A2 0.2km -
Alo Restaurant
163 Spadina Avenue, 3rd Floor, Toronto, ON M5V 2A5 0.25km
-
Dark Horse Espresso
215 Spadina Avenue, Toronto, ON M5T 2C7 0.12km -
Icha Tea
235 Spadina Avenue, Unit 4, Toronto, ON M5T 2E2 0.15km -
Hongkong Island Bakery & Cafe
2-248 Spadina Avenue, Toronto, ON M5T 2C2 0.16km
-
Cadence Health Centre
200 Spadina Avenue, Toronto, ON M5T 2C2 0.04km -
Rexall
285 Spadina Avenue, Toronto, ON M5T 2E6 0.34km -
Saigon Pharmacy
300B Spadina Ave, Toronto, ON M5R 3T9 0.34km
-
Maker Pizza
59 Cameron Street, Toronto, ON M5T 2H1 0.03km -
Cafe Arts
627 Queen Street W, Toronto, ON M5V 2B7 0.53km -
Cantonese Seafood Stir Fry
222 Av Spadina, Toronto, ON M5T 2C2 0.08km
-
Dragon City
280 Spadina Avenue, Toronto, ON M5T 3A5 0.27km -
Market 707
707 Dundas Street W, Toronto, ON M5T 2W6 0.59km -
First Canadian Place
100 King Street W, Toronto, ON M5X 1A9 1.31km
-
Winston's Grocery
430 Queen St W, Toronto, ON M5V 2A7 0.18km -
Kai Wei Supermarket
253 Spadina Avenue, Toronto, ON M5T 2E3 0.21km -
Alexandra Tuck Shop
65 Augusta Sq, Toronto, ON M5T 2K5 0.2km
-
LCBO
619 Queen Street W, Toronto, ON M5V 2B7 0.51km -
LCBO - Chinatown
335 Spadina Ave, Toronto, ON M5T 2E9 0.52km -
The Beer Store - Queen and Bathurst
614 Queen Street W, Queen and Bathurst, Toronto, ON M6J 1E3 0.67km
-
AutoShare
26 Soho Street, Suite 203, Toronto, ON M5V 1H3 0.29km -
Zipcar
Toronto, ON M5V 2L3 0.35km -
GTA Towing
Toronto, ON M5T 1H9 0.48km
-
CineCycle
129 Spadina Avenue, Toronto, ON M5V 2L7 0.38km -
Scotiabank Theatre
259 Richmond Street W, Toronto, ON M5V 3M6 0.55km -
TIFF Bell Lightbox
350 King Street W, Toronto, ON M5V 3X5 0.71km
-
Sanderson Library
327 Bathurst Street, Toronto, ON M5T 1J1 0.65km -
Toronto Public Library
239 College Street, Toronto, ON M5T 1R5 0.86km -
University of Toronto Mathematical Science Library
40 Saint George Street, Room 6141, Toronto, ON M5S 2E4 1.06km
-
Toronto Western Hospital
399 Bathurst Street, Toronto, ON M5T 0.72km -
HearingLife
600 University Avenue, Toronto, ON M5G 1X5 1.03km -
Princess Margaret Cancer Centre
610 University Avenue, Toronto, ON M5G 2M9 1.07km
-
Trinity Bellwoods Park
1053 Dundas St W (at Gore Vale Ave.), Toronto ON M5H 2N2 1.6km -
Roundhouse Park
255 Bremner Blvd (at Lower Simcoe St.), Toronto ON M5V 3M9 1.43km -
College Park Area
College St, Toronto ON 1.51km
-
Scotiabank
259 Richmond St W (John St), Toronto ON M5V 3M6 0.57km -
RBC Royal Bank
155 Wellington St W (at Simcoe St.), Toronto ON M5V 3K7 1.07km -
BMO Bank of Montreal
100 King St W (at Bay St), Toronto ON M5X 1A3 1.31km
- 4 bath
- 6 bed
- 3000 sqft
1078 Dovercourt Road, Toronto, Ontario • M6H 2X8 • Dovercourt-Wallace Emerson-Junction


















