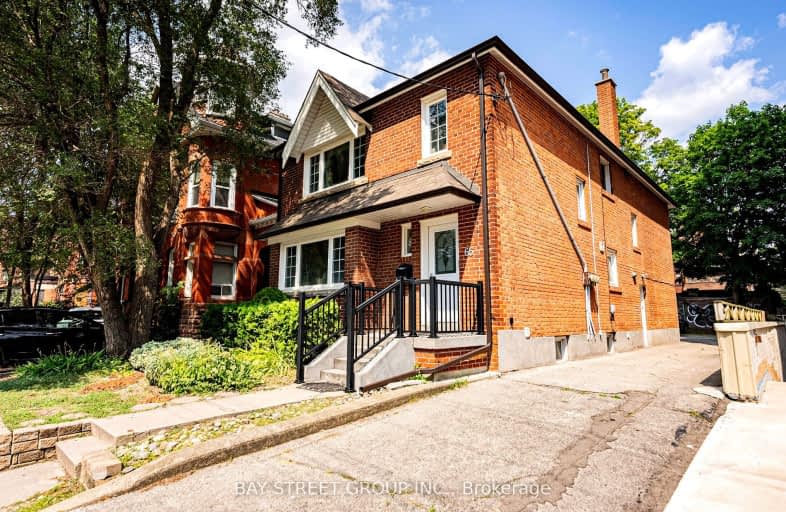Walker's Paradise
- Daily errands do not require a car.
98
/100
Rider's Paradise
- Daily errands do not require a car.
97
/100
Biker's Paradise
- Daily errands do not require a car.
100
/100

da Vinci School
Elementary: Public
1.17 km
Lord Lansdowne Junior and Senior Public School
Elementary: Public
1.21 km
Huron Street Junior Public School
Elementary: Public
0.21 km
Jesse Ketchum Junior and Senior Public School
Elementary: Public
1.08 km
Palmerston Avenue Junior Public School
Elementary: Public
0.85 km
King Edward Junior and Senior Public School
Elementary: Public
1.30 km
Msgr Fraser Orientation Centre
Secondary: Catholic
0.75 km
Subway Academy II
Secondary: Public
1.71 km
Msgr Fraser College (Alternate Study) Secondary School
Secondary: Catholic
0.75 km
Loretto College School
Secondary: Catholic
0.75 km
Harbord Collegiate Institute
Secondary: Public
1.21 km
Central Technical School
Secondary: Public
0.81 km
-
Jean Sibelius Square
Wells St and Kendal Ave, Toronto ON 0.38km -
Ramsden Park
1 Ramsden Rd (Yonge Street), Toronto ON M6E 2N1 1.38km -
Christie Pits Park
750 Bloor St W (btw Christie & Crawford), Toronto ON M6G 3K4 1.4km
-
Scotiabank
334 Bloor St W (at Spadina Rd.), Toronto ON M5S 1W9 0.33km -
TD Bank Financial Group
77 Bloor St W (at Bay St.), Toronto ON M5S 1M2 1.21km -
Unilever Canada
160 Bloor St E (at Church Street), Toronto ON M4W 1B9 1.77km



