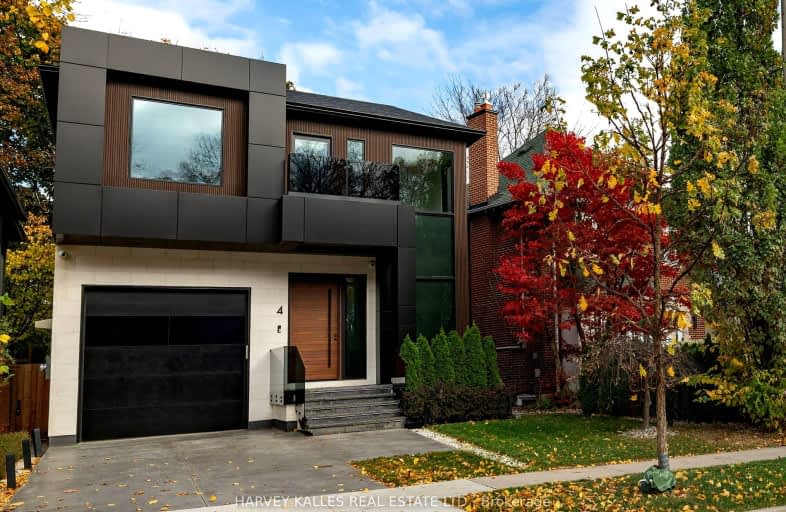Car-Dependent
- Most errands require a car.
Good Transit
- Some errands can be accomplished by public transportation.
Bikeable
- Some errands can be accomplished on bike.

Bennington Heights Elementary School
Elementary: PublicWhitney Junior Public School
Elementary: PublicRolph Road Elementary School
Elementary: PublicOur Lady of Perpetual Help Catholic School
Elementary: CatholicSt Anselm Catholic School
Elementary: CatholicChester Elementary School
Elementary: PublicMsgr Fraser College (St. Martin Campus)
Secondary: CatholicMsgr Fraser-Isabella
Secondary: CatholicCALC Secondary School
Secondary: PublicJarvis Collegiate Institute
Secondary: PublicLeaside High School
Secondary: PublicRosedale Heights School of the Arts
Secondary: Public-
Kamasutra Indian Restaurant & Wine Bar
1522 Bayview Avenue, Toronto, ON M4G 3B4 1.6km -
California Restaurant
914 Pape Avenue, Toronto, ON M4K 3V2 1.68km -
McSorley's Wonderful Saloon & Grill
1544 Bayview Avenue, Toronto, ON M4G 3B6 1.69km
-
Cafe Belong
550 Bayview Avenue, Toronto, ON M4W 3X8 0.7km -
Supernova Coffee
897 Broadview Avenue, Toronto, ON M4K 2P9 1.36km -
The Cafe
855 Broadview Avenue, Toronto, ON M4K 1.45km
-
Pharma Plus
325 Moore Avenue, East York, ON M4G 3T6 0.73km -
Marshall's Drug Store
412 Av Summerhill, Toronto, ON M4W 2E4 0.87km -
Drugstore Pharmacy
11 Redway Road, East York, ON M4H 1P6 1.21km
-
Natural Japaneats
550 Bayview Avenue, suite 300, Toronto, ON M4W 3X8 0.77km -
Bento Sushi
301 Moore Avenue, Toronto, ON M4G 1E1 0.72km -
Cafe Belong
550 Bayview Avenue, Toronto, ON M4W 3X8 0.7km
-
Leaside Village
85 Laird Drive, Toronto, ON M4G 3T8 1.74km -
Carrot Common
348 Danforth Avenue, Toronto, ON M4K 1P1 1.87km -
Greenwin Square Mall
365 Bloor St E, Toronto, ON M4W 3L4 2.24km
-
Loblaws
301 Moore Avenue, East York, ON M4G 1E1 0.72km -
Summerhill Market
446 Summerhill Avenue, Toronto, ON M4W 2E4 0.8km -
Rosedale's Finest
408 Summerhill Avenue, Toronto, ON M4W 2E4 0.89km
-
LCBO
200 Danforth Avenue, Toronto, ON M4K 1N2 1.77km -
Fermentations
201 Danforth Avenue, Toronto, ON M4K 1N2 1.83km -
LCBO - Leaside
147 Laird Dr, Laird and Eglinton, East York, ON M4G 4K1 2.15km
-
Petro-Canada
1232 Bayview Avenue, Toronto, ON M4G 3A1 0.81km -
Bayview Moore Automotive
1232 Bayview Avenue, Toronto, ON M4G 3A1 0.81km -
Ultramar
1121 Broadview Avenue, Toronto, ON M4K 2S4 1.03km
-
Mount Pleasant Cinema
675 Mt Pleasant Rd, Toronto, ON M4S 2N2 2.4km -
Green Space On Church
519 Church St, Toronto, ON M4Y 2C9 2.88km -
Cineplex Cinemas Varsity and VIP
55 Bloor Street W, Toronto, ON M4W 1A5 2.89km
-
Todmorden Room Library
1081 1/2 Pape Avenue, Toronto, ON M4K 3W6 1.47km -
Toronto Public Library - Leaside
165 McRae Drive, Toronto, ON M4G 1S8 1.75km -
Deer Park Public Library
40 St. Clair Avenue E, Toronto, ON M4W 1A7 2.02km
-
SickKids
555 University Avenue, Toronto, ON M5G 1X8 1.63km -
MCI Medical Clinics
160 Eglinton Avenue E, Toronto, ON M4P 3B5 2.86km -
Bridgepoint Health
1 Bridgepoint Drive, Toronto, ON M4M 2B5 2.88km
-
Rosehill Reservoir
75 Rosehill Ave, Toronto ON 1.77km -
Aldwych Park
134 Aldwych Ave (btwn Dewhurst Blvd & Donlands Ave.), Toronto ON 2.2km -
Withrow Park Off Leash Dog Park
Logan Ave (Danforth), Toronto ON 2.48km
-
CIBC
660 Eglinton Ave E (at Bayview Ave.), Toronto ON M4G 2K2 2.44km -
BMO Bank of Montreal
1 Bedford Rd, Toronto ON M5R 2B5 3.44km -
CIBC
535 Saint Clair Ave W (at Vaughan Rd.), Toronto ON M6C 1A3 4.32km
- 5 bath
- 5 bed
- 3500 sqft
32 Roxborough Street East, Toronto, Ontario • M4W 1V6 • Rosedale-Moore Park
- 4 bath
- 5 bed
- 3000 sqft
352 Inglewood Drive, Toronto, Ontario • M4T 1J6 • Rosedale-Moore Park
- 4 bath
- 6 bed
- 2500 sqft
41 Rosedale Heights Drive, Toronto, Ontario • M4T 1C2 • Rosedale-Moore Park
- 4 bath
- 6 bed
- 3500 sqft
110 Cluny Drive, Toronto, Ontario • M4W 2R4 • Rosedale-Moore Park
- — bath
- — bed
- — sqft
118 Inglewood Drive, Toronto, Ontario • M4T 1H5 • Rosedale-Moore Park






















