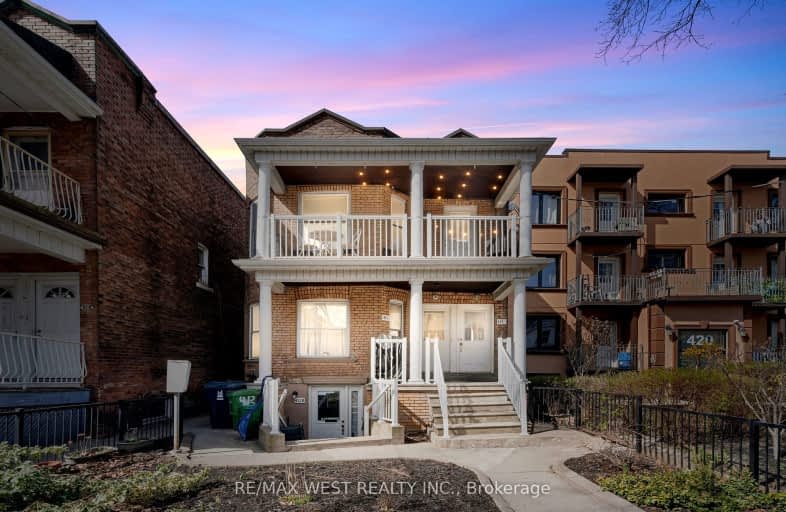Walker's Paradise
- Daily errands do not require a car.
97
/100
Excellent Transit
- Most errands can be accomplished by public transportation.
89
/100
Biker's Paradise
- Daily errands do not require a car.
100
/100

Delta Senior Alternative School
Elementary: Public
0.35 km
Horizon Alternative Senior School
Elementary: Public
0.33 km
Montrose Junior Public School
Elementary: Public
0.35 km
Pope Francis Catholic School
Elementary: Catholic
0.46 km
Ossington/Old Orchard Junior Public School
Elementary: Public
0.40 km
Dewson Street Junior Public School
Elementary: Public
0.34 km
Msgr Fraser College (Southwest)
Secondary: Catholic
1.08 km
West End Alternative School
Secondary: Public
0.76 km
Central Toronto Academy
Secondary: Public
0.33 km
Loretto College School
Secondary: Catholic
1.23 km
St Mary Catholic Academy Secondary School
Secondary: Catholic
1.01 km
Harbord Collegiate Institute
Secondary: Public
0.76 km
-
Trinity Bellwoods Dog Park - the Bowl
1053 Dundas St W, Toronto ON 0.86km -
Christie Pits Park
750 Bloor St W (btw Christie & Crawford), Toronto ON M6G 3K4 1.02km -
Trinity Bellwoods Park
1053 Dundas St W (at Gore Vale Ave.), Toronto ON M5H 2N2 0.64km
-
RBC Royal Bank
972 Bloor St W (Dovercourt), Toronto ON M6H 1L6 1km -
RBC Royal Bank
436 King St W (at Spadina Ave), Toronto ON M5V 1K3 2.3km -
TD Bank Financial Group
165 Ave Rd (at Davenport Rd.), Toronto ON M5R 3S4 2.83km



