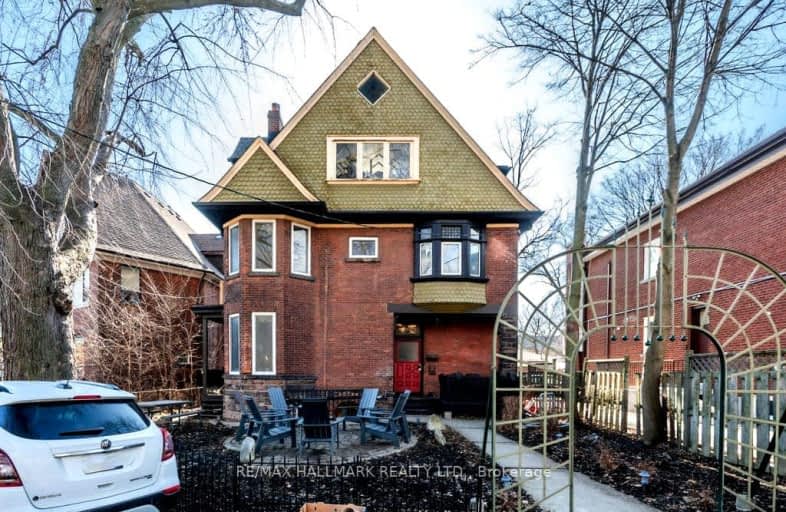Walker's Paradise
- Daily errands do not require a car.
98
/100
Rider's Paradise
- Daily errands do not require a car.
92
/100
Very Bikeable
- Most errands can be accomplished on bike.
88
/100

St Francis of Assisi Catholic School
Elementary: Catholic
0.84 km
Pope Francis Catholic School
Elementary: Catholic
0.42 km
Charles G Fraser Junior Public School
Elementary: Public
0.62 km
Ossington/Old Orchard Junior Public School
Elementary: Public
0.60 km
Givins/Shaw Junior Public School
Elementary: Public
0.31 km
École élémentaire Pierre-Elliott-Trudeau
Elementary: Public
0.41 km
Msgr Fraser College (Southwest)
Secondary: Catholic
0.46 km
West End Alternative School
Secondary: Public
1.50 km
Central Toronto Academy
Secondary: Public
1.07 km
Loretto College School
Secondary: Catholic
1.82 km
Harbord Collegiate Institute
Secondary: Public
1.38 km
Central Technical School
Secondary: Public
1.70 km
-
Trinity Bellwoods Dog Park - the Bowl
1053 Dundas St W, Toronto ON 0.21km -
Trinity Bellwoods Park
1053 Dundas St W (at Gore Vale Ave.), Toronto ON M5H 2N2 0.12km -
Joseph Workman Park
90 Shanly St, Toronto ON M6H 1S7 0.8km
-
TD Bank Financial Group
61 Hanna Rd (Liberty Village), Toronto ON M4G 3M8 1.06km -
RBC Royal Bank
972 Bloor St W (Dovercourt), Toronto ON M6H 1L6 1.68km -
RBC Royal Bank
436 King St W (at Spadina Ave), Toronto ON M5V 1K3 1.86km



