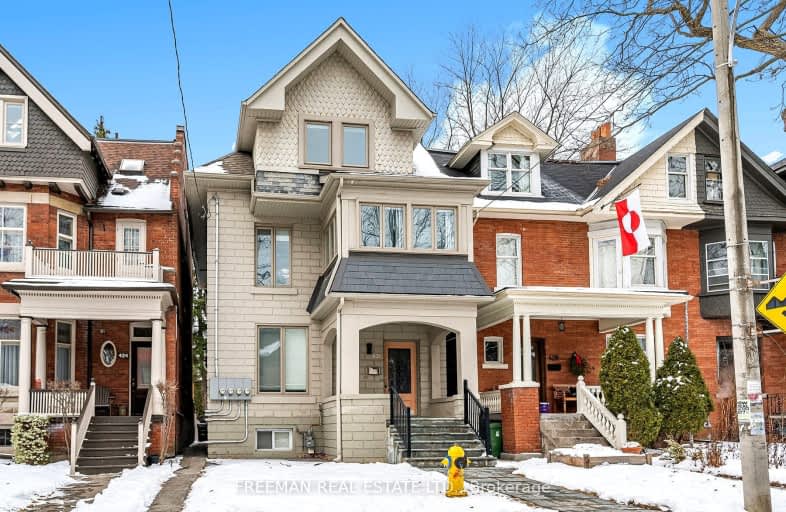Very Walkable
- Most errands can be accomplished on foot.
Rider's Paradise
- Daily errands do not require a car.
Biker's Paradise
- Daily errands do not require a car.

Hawthorne II Bilingual Alternative Junior School
Elementary: PublicEssex Junior and Senior Public School
Elementary: PublicHillcrest Community School
Elementary: PublicHuron Street Junior Public School
Elementary: PublicPalmerston Avenue Junior Public School
Elementary: PublicKing Edward Junior and Senior Public School
Elementary: PublicMsgr Fraser Orientation Centre
Secondary: CatholicWest End Alternative School
Secondary: PublicMsgr Fraser College (Alternate Study) Secondary School
Secondary: CatholicLoretto College School
Secondary: CatholicHarbord Collegiate Institute
Secondary: PublicCentral Technical School
Secondary: Public-
El Pocho Antojitos Bar
2 Follis Avenue, Toronto, ON M6G 1S3 0.33km -
Superfresh
384 Bloor Street W, Toronto, ON M5S 1X2 0.52km -
Insomnia Restaurant & Lounge
563 Bloor Street W, Toronto, ON M5S 1Y6 0.52km
-
First and Last
346 Dupont Street, Toronto, ON M5R 1L8 0.42km -
Creeds Coffee Bar
450 Dupont Street, Toronto, ON M5R 3P3 0.44km -
Thirdwave Espresso
866 Bathurst Street, Toronto, ON M5R 3G3 0.45km
-
Annex Optical Pharmacy
882 Bathurst Street, Toronto, ON M5R 3G3 0.43km -
Shoppers Drug Mart
292 Dupont Street, Toronto, ON M5R 1V9 0.51km -
Main Drug Mart
844 Bathurst St, Toronto, ON M5R 3G1 0.52km
-
Napoli Centrale
964 Bathurst Street, Toronto, ON M5R 3G5 0.3km -
The Grapefruit Moon
968 Bathurst Street, Toronto, ON M5R 3G6 0.31km -
Domino's Pizza
936 Bathurst Street, Toronto, ON M5R 3G5 0.33km
-
Yorkville Village
55 Avenue Road, Toronto, ON M5R 3L2 1.22km -
Holt Renfrew Centre
50 Bloor Street West, Toronto, ON M4W 1.71km -
Manulife Centre
55 Bloor Street W, Toronto, ON M4W 1A5 1.68km
-
Stevens Groceries
990 Bathurst Street, Toronto, ON M5R 3G6 0.32km -
Summerhill Market - ANNEX
1014 Bathurst Street, Toronto, ON M5R 3G7 0.34km -
Karma Food Co-operative
739 Palmerston Avenue, Toronto, ON M6G 2R3 0.48km
-
LCBO
232 Dupont Street, Toronto, ON M5R 1V7 0.61km -
The Beer Store - Bloor and Spadina
720 Spadina Ave, Bloor and Spadina, Toronto, ON M5S 2T9 0.75km -
LCBO
396 Street Clair Avenue W, Toronto, ON M5P 3N3 1.58km
-
Baga Car and Truck Rentals
374 Dupont Street, Toronto, ON M5R 1V9 0.43km -
Esso
1110 Bathurst Street, Toronto, ON M5R 3H2 0.52km -
Esso
150 Dupont Street, Toronto, ON M5R 2E6 0.78km
-
Hot Docs Ted Rogers Cinema
506 Bloor Street W, Toronto, ON M5S 1Y3 0.57km -
Hot Docs Canadian International Documentary Festival
720 Spadina Avenue, Suite 402, Toronto, ON M5S 2T9 0.74km -
Innis Town Hall
2 Sussex Ave, Toronto, ON M5S 1J5 0.97km
-
Spadina Road Library
10 Spadina Road, Toronto, ON M5R 2S7 0.5km -
Toronto Zine Library
292 Brunswick Avenue, 2nd Floor, Toronto, ON M5S 1Y2 0.61km -
Toronto Public Library - Palmerston Branch
560 Palmerston Ave, Toronto, ON M6G 2P7 0.71km
-
Toronto Western Hospital
399 Bathurst Street, Toronto, ON M5T 1.93km -
Princess Margaret Cancer Centre
610 University Avenue, Toronto, ON M5G 2M9 2.07km -
Toronto General Hospital
200 Elizabeth St, Toronto, ON M5G 2C4 2.13km
-
Jean Sibelius Square
Wells St and Kendal Ave, Toronto ON 0.09km -
Casa Loma Parkette
Toronto ON 0.8km -
Christie Pits Park
750 Bloor St W (btw Christie & Crawford), Toronto ON M6G 3K4 1.11km
-
CIBC
532 Bloor St W (at Bathurst St.), Toronto ON M5S 1Y3 0.59km -
Scotiabank
332 Bloor St W (at Spadina Rd.), Toronto ON M5S 1W6 0.62km -
TD Bank Financial Group
77 Bloor St W (at Bay St.), Toronto ON M5S 1M2 1.59km











