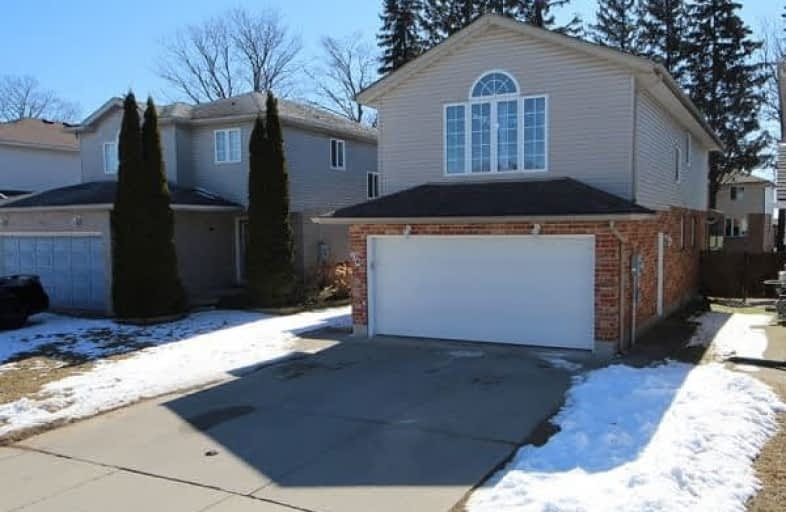
Video Tour

Meadowlane Public School
Elementary: Public
1.41 km
St Paul Catholic Elementary School
Elementary: Catholic
1.54 km
Laurentian Public School
Elementary: Public
0.99 km
Forest Hill Public School
Elementary: Public
1.68 km
Williamsburg Public School
Elementary: Public
1.17 km
W.T. Townshend Public School
Elementary: Public
0.66 km
Forest Heights Collegiate Institute
Secondary: Public
1.71 km
Kitchener Waterloo Collegiate and Vocational School
Secondary: Public
4.88 km
Resurrection Catholic Secondary School
Secondary: Catholic
4.26 km
Huron Heights Secondary School
Secondary: Public
4.16 km
St Mary's High School
Secondary: Catholic
3.55 km
Cameron Heights Collegiate Institute
Secondary: Public
4.42 km







