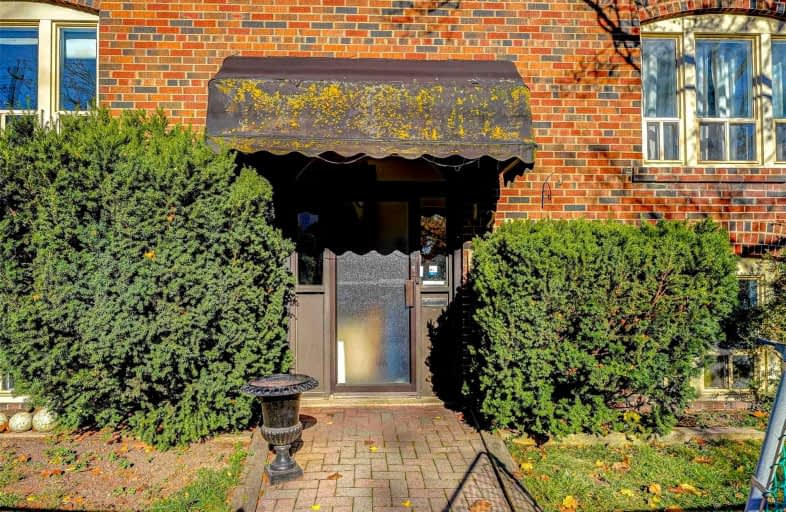
St Mary of the Angels Catholic School
Elementary: Catholic
0.51 km
Stella Maris Catholic School
Elementary: Catholic
0.43 km
St Clare Catholic School
Elementary: Catholic
0.28 km
McMurrich Junior Public School
Elementary: Public
0.81 km
Regal Road Junior Public School
Elementary: Public
0.34 km
Rawlinson Community School
Elementary: Public
0.79 km
Caring and Safe Schools LC4
Secondary: Public
2.08 km
ALPHA II Alternative School
Secondary: Public
2.02 km
Vaughan Road Academy
Secondary: Public
1.62 km
Oakwood Collegiate Institute
Secondary: Public
0.42 km
Bloor Collegiate Institute
Secondary: Public
2.00 km
St Mary Catholic Academy Secondary School
Secondary: Catholic
2.25 km


