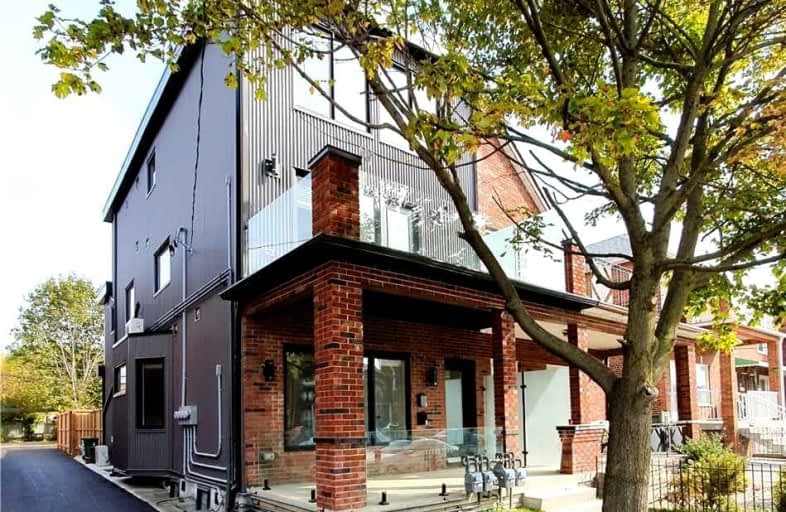Somewhat Walkable
- Some errands can be accomplished on foot.
Excellent Transit
- Most errands can be accomplished by public transportation.
Very Bikeable
- Most errands can be accomplished on bike.

St. Bruno _x0013_ St. Raymond Catholic School
Elementary: CatholicSt Mary of the Angels Catholic School
Elementary: CatholicDovercourt Public School
Elementary: PublicWinona Drive Senior Public School
Elementary: PublicMcMurrich Junior Public School
Elementary: PublicRegal Road Junior Public School
Elementary: PublicCaring and Safe Schools LC4
Secondary: PublicALPHA II Alternative School
Secondary: PublicWest End Alternative School
Secondary: PublicOakwood Collegiate Institute
Secondary: PublicBloor Collegiate Institute
Secondary: PublicSt Mary Catholic Academy Secondary School
Secondary: Catholic-
Olympia Supermarket
1230 Dufferin Street, Toronto 0.8km -
Fiesta Farms
200 Christie Street, Toronto 1.14km -
Food Basics
830 Lansdowne Avenue, Toronto 1.25km
-
Macedo U-Vin / Macedo Winery
1381 Dufferin Street, Toronto 0.51km -
Macedo Winery Limited
1381 Dufferin Street, Toronto 0.54km -
LCBO
750 Dupont Street, Toronto 0.76km
-
Good Behaviour
342 Westmoreland Avenue North, Toronto 0.23km -
The Gem Bar & Grill
1159 Davenport Road, Toronto 0.24km -
Lambretta Pizzeria - Davenport
1151 Davenport Road, Toronto 0.26km
-
The Sovereign Cafe on Oakwood
3 Oakwood Avenue, Toronto 0.21km -
Dark Horse Espresso Bar
120 Geary Avenue, Toronto 0.27km -
Crosscut Coffee
1142 Davenport Road, Toronto 0.32km
-
RBC Royal Bank
935 Saint Clair Avenue West, Toronto 0.76km -
TD Canada Trust Branch and ATM
1245 Dupont Street, Toronto 0.83km -
TD Canada Trust Branch and ATM
870 Saint Clair Avenue West, Toronto 0.87km
-
Pioneer
1292 Dupont Street, Toronto 1km -
Shell
1292 Dupont Street, Toronto 1.01km -
Esso
1110 Bathurst Street, Toronto 1.52km
-
Fighting Arts Collective
927 Dupont Street, Toronto 0.41km -
Shark Muay Thai Toronto
213 Geary Avenue, Toronto 0.47km -
MP FIT
213 Geary Avenue, Toronto 0.52km
-
Stairs north south
1338 Davenport Road, Toronto 0.29km -
Geary Avenue Parkette
15 Geary Avenue, Toronto 0.34km -
Bartlett Parkette
160 Geary Avenue, Toronto 0.35km
-
Little Free Library
609 Delaware Avenue North, Toronto 0.17km -
Toronto Public Library - Davenport Branch
1246 Shaw Street, Toronto 0.48km -
Toronto Public Library - Dufferin/St. Clair Branch
1625 Dufferin Street, Toronto 0.84km
-
Ossos
1225 Shaw Street, Toronto 0.5km -
Premier Medical Centre Inc.
201-1649 Dufferin Street, Toronto 0.88km -
Pain Rehabilitation Clinic
801 Saint Clair Avenue West, Toronto 0.91km
-
Sone's Pharmacy
Canada 0.65km -
Sone's Pharmacy
991 Dovercourt Road, Toronto 0.65km -
Public Pharmacy
1615 Dufferin Street, Toronto 0.81km
-
Chinatown Festival on Spadina
890 Saint Clair Avenue West, York 0.85km -
Galleria Shopping Centre
1245 Dupont Street, Toronto 0.87km -
KeyTech Electronics/KeyTech Computers & phones
1364 Saint Clair Avenue West, Toronto 1.35km
-
Pix Film Gallery
1411 Dufferin Street Unit C, Toronto 0.53km -
Paradise Theatre
1006c Bloor Street West, Toronto 1.31km -
Eyesore Cinema
1176 Bloor Street West, Toronto 1.49km
-
The Gem Bar & Grill
1159 Davenport Road, Toronto 0.24km -
Alberta Avenue Provisions
1150 Davenport Road, Toronto 0.28km -
Blood Brothers Brewing
165 Geary Avenue, Toronto 0.39km
- 9 bath
- 9 bed
2011 Eglinton Avenue West, Toronto, Ontario • M6E 2K1 • Caledonia-Fairbank




