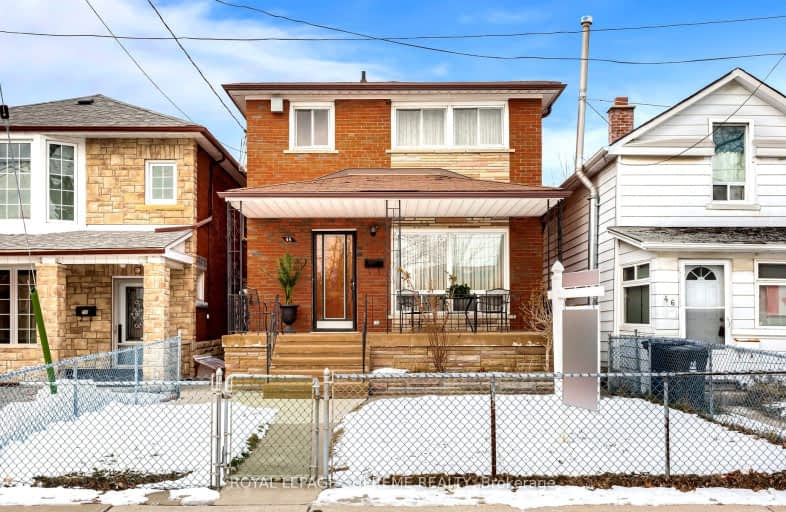Very Walkable
- Most errands can be accomplished on foot.
71
/100
Good Transit
- Some errands can be accomplished by public transportation.
68
/100
Very Bikeable
- Most errands can be accomplished on bike.
82
/100

Lambton Park Community School
Elementary: Public
0.79 km
Cordella Junior Public School
Elementary: Public
0.97 km
King George Junior Public School
Elementary: Public
0.84 km
St James Catholic School
Elementary: Catholic
0.80 km
Rockcliffe Middle School
Elementary: Public
0.41 km
George Syme Community School
Elementary: Public
0.20 km
Frank Oke Secondary School
Secondary: Public
0.84 km
The Student School
Secondary: Public
1.96 km
Ursula Franklin Academy
Secondary: Public
1.90 km
Runnymede Collegiate Institute
Secondary: Public
0.80 km
Blessed Archbishop Romero Catholic Secondary School
Secondary: Catholic
1.28 km
Western Technical & Commercial School
Secondary: Public
1.90 km
-
Gladhurst Park
2 Elhurst Crt (Astoria Ave & Elhurst Ct), Toronto ON 1.59km -
Dundas - Dupont Traffic Island
2640 Dundas St W (Dupont), Toronto ON 2.65km -
Perth Square Park
350 Perth Ave (at Dupont St.), Toronto ON 3.1km
-
CIBC
1174 Weston Rd (at Eglinton Ave. W.), Toronto ON M6M 4P4 1.88km -
TD Bank Financial Group
1498 Islington Ave, Etobicoke ON M9A 3L7 3.52km -
TD Bank Financial Group
382 Roncesvalles Ave (at Marmaduke Ave.), Toronto ON M6R 2M9 3.8km



