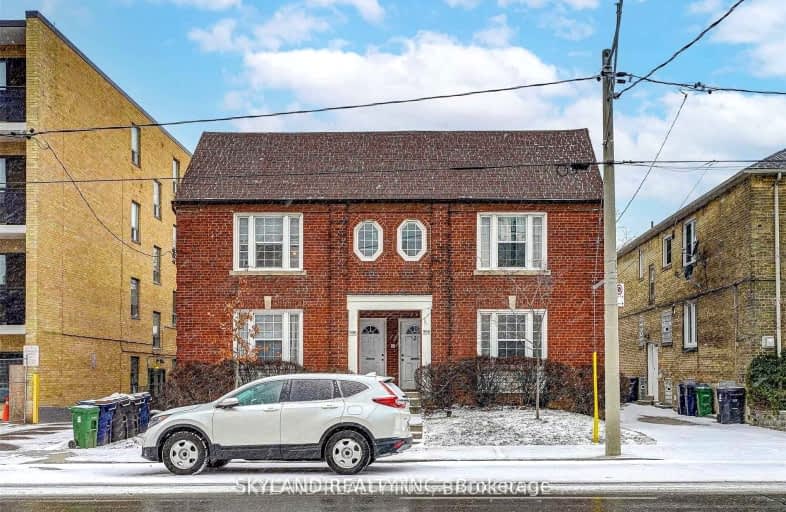Walker's Paradise
- Daily errands do not require a car.
95
/100
Excellent Transit
- Most errands can be accomplished by public transportation.
86
/100
Very Bikeable
- Most errands can be accomplished on bike.
80
/100

North Preparatory Junior Public School
Elementary: Public
0.98 km
St Monica Catholic School
Elementary: Catholic
1.11 km
Oriole Park Junior Public School
Elementary: Public
0.16 km
John Fisher Junior Public School
Elementary: Public
1.26 km
Forest Hill Junior and Senior Public School
Elementary: Public
1.04 km
Allenby Junior Public School
Elementary: Public
0.73 km
Msgr Fraser College (Midtown Campus)
Secondary: Catholic
0.83 km
Forest Hill Collegiate Institute
Secondary: Public
1.05 km
Marshall McLuhan Catholic Secondary School
Secondary: Catholic
0.47 km
North Toronto Collegiate Institute
Secondary: Public
1.20 km
Lawrence Park Collegiate Institute
Secondary: Public
2.06 km
Northern Secondary School
Secondary: Public
1.64 km
-
Irving W. Chapley Community Centre & Park
205 Wilmington Ave, Toronto ON M3H 6B3 0.34km -
Forest Hill Road Park
179A Forest Hill Rd, Toronto ON 0.69km -
Oriole Park
201 Oriole Pky (Chaplin Crescent), Toronto ON M5P 2H4 1.02km
-
BMO Bank of Montreal
419 Eglinton Ave W, Toronto ON M5N 1A4 0.23km -
RBC Royal Bank
2346 Yonge St (at Orchard View Blvd.), Toronto ON M4P 2W7 0.91km -
BMO Bank of Montreal
2953 Bathurst St (Frontenac), Toronto ON M6B 3B2 2.2km



