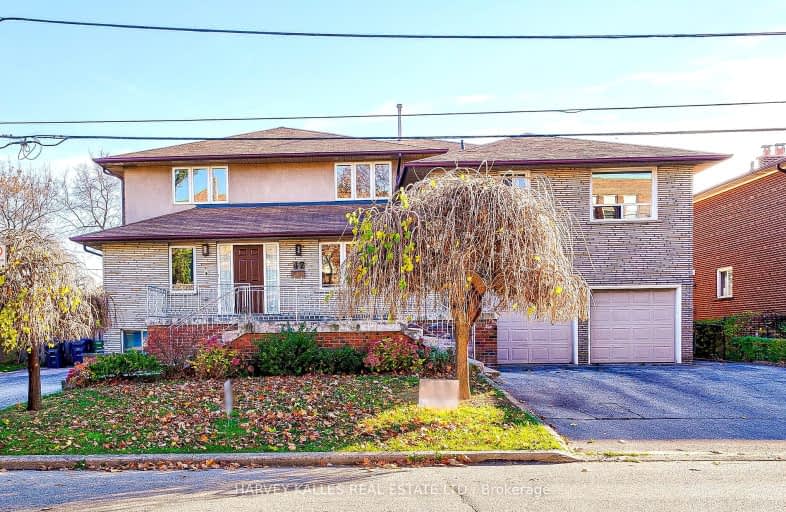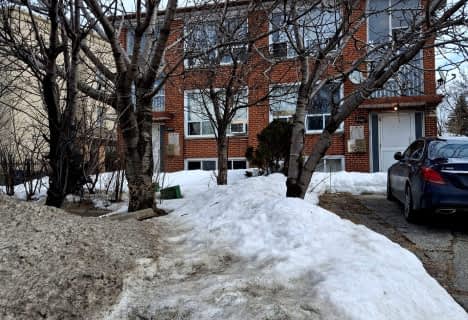Very Walkable
- Most errands can be accomplished on foot.
82
/100
Excellent Transit
- Most errands can be accomplished by public transportation.
84
/100
Bikeable
- Some errands can be accomplished on bike.
58
/100

Lawrence Heights Middle School
Elementary: Public
0.88 km
Flemington Public School
Elementary: Public
0.98 km
St Charles Catholic School
Elementary: Catholic
0.05 km
Joyce Public School
Elementary: Public
1.10 km
Sts Cosmas and Damian Catholic School
Elementary: Catholic
0.86 km
Regina Mundi Catholic School
Elementary: Catholic
0.74 km
Vaughan Road Academy
Secondary: Public
2.69 km
Yorkdale Secondary School
Secondary: Public
1.05 km
Madonna Catholic Secondary School
Secondary: Catholic
2.81 km
John Polanyi Collegiate Institute
Secondary: Public
1.03 km
Forest Hill Collegiate Institute
Secondary: Public
2.62 km
Dante Alighieri Academy
Secondary: Catholic
0.64 km
-
Dell Park
40 Dell Park Ave, North York ON M6B 2T6 1.54km -
Robert Bateman Parkette
281 Chaplin Cres, Toronto ON 3.19km -
St. Clements - Yonge Parkette
14 St Clements Ave (Yonge), Ontario 3.76km
-
Continental Currency Exchange
3401 Dufferin St, Toronto ON M6A 2T9 1.47km -
CIBC
1400 Lawrence Ave W (at Keele St.), Toronto ON M6L 1A7 2.19km -
CIBC
1623 Ave Rd (at Woburn Ave.), Toronto ON M5M 3X8 3.1km



