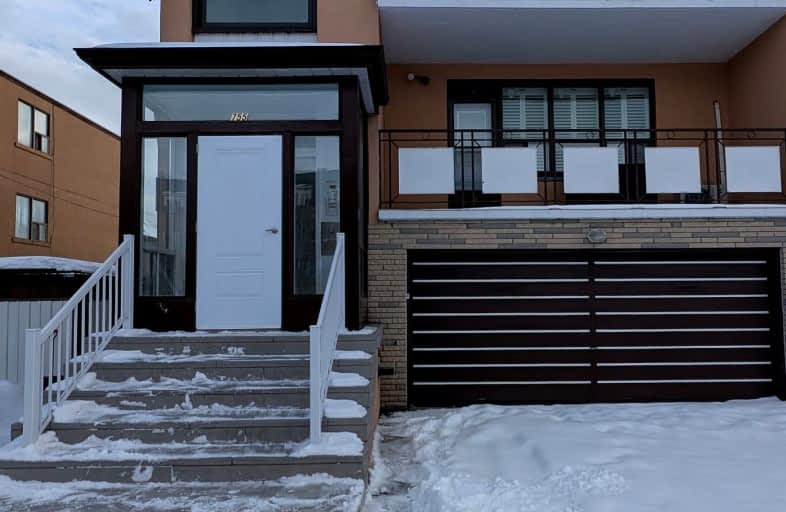Very Walkable
- Most errands can be accomplished on foot.
86
/100
Excellent Transit
- Most errands can be accomplished by public transportation.
84
/100
Bikeable
- Some errands can be accomplished on bike.
55
/100

Lawrence Heights Middle School
Elementary: Public
0.72 km
Flemington Public School
Elementary: Public
0.87 km
St Charles Catholic School
Elementary: Catholic
0.11 km
Joyce Public School
Elementary: Public
1.11 km
Sts Cosmas and Damian Catholic School
Elementary: Catholic
1.01 km
Regina Mundi Catholic School
Elementary: Catholic
0.79 km
Vaughan Road Academy
Secondary: Public
2.85 km
Yorkdale Secondary School
Secondary: Public
0.91 km
Downsview Secondary School
Secondary: Public
2.87 km
Madonna Catholic Secondary School
Secondary: Catholic
2.68 km
John Polanyi Collegiate Institute
Secondary: Public
0.99 km
Dante Alighieri Academy
Secondary: Catholic
0.70 km
-
Dell Park
40 Dell Park Ave, North York ON M6B 2T6 1.53km -
Walter Saunders Memorial Park
440 Hopewell Ave, Toronto ON 1.68km -
Glengarry Parkette
Toronto ON 2.29km
-
CIBC
1400 Lawrence Ave W (at Keele St.), Toronto ON M6L 1A7 2.19km -
TD Bank Financial Group
3757 Bathurst St (Wilson Ave), Downsview ON M3H 3M5 2.96km -
TD Bank Financial Group
1677 Ave Rd (Lawrence Ave.), North York ON M5M 3Y3 3.11km



