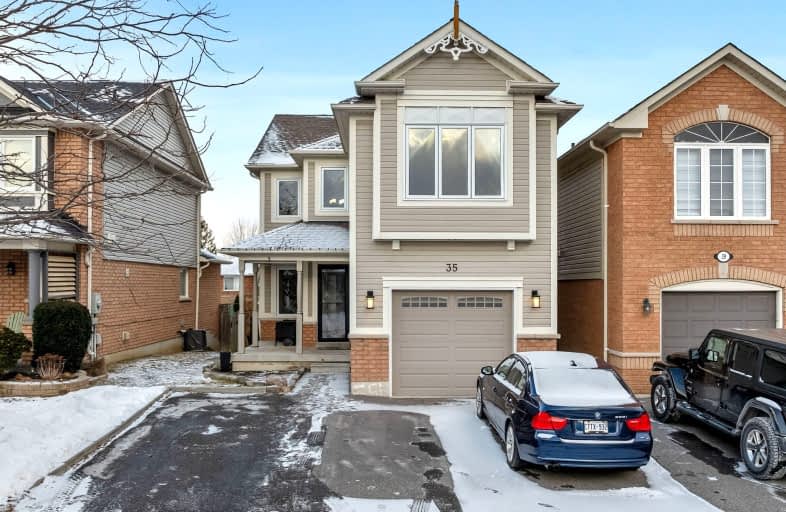Car-Dependent
- Most errands require a car.
40
/100
Somewhat Bikeable
- Most errands require a car.
48
/100

Central Public School
Elementary: Public
2.21 km
Vincent Massey Public School
Elementary: Public
2.49 km
Waverley Public School
Elementary: Public
0.96 km
Dr Ross Tilley Public School
Elementary: Public
0.16 km
St. Joseph Catholic Elementary School
Elementary: Catholic
2.22 km
Holy Family Catholic Elementary School
Elementary: Catholic
0.74 km
Centre for Individual Studies
Secondary: Public
3.09 km
Courtice Secondary School
Secondary: Public
6.81 km
Holy Trinity Catholic Secondary School
Secondary: Catholic
5.78 km
Clarington Central Secondary School
Secondary: Public
1.90 km
Bowmanville High School
Secondary: Public
2.64 km
St. Stephen Catholic Secondary School
Secondary: Catholic
3.50 km
-
Rotory Park
Queen and Temperence, Bowmanville ON 1.82km -
Memorial Park Association
120 Liberty St S (Baseline Rd), Bowmanville ON L1C 2P4 2.06km -
Ure-Tech Surfaces Inc
2289 Maple Grove Rd, Bowmanville ON L1C 6N1 2.21km
-
BMO Bank of Montreal
985 Bowmanville Ave, Bowmanville ON L1C 7B5 0.93km -
HODL Bitcoin ATM - Happy Way Convenience
75 King St W, Bowmanville ON L1C 1R2 1.92km -
BMO Bank of Montreal
2 King St W (at Temperance St.), Bowmanville ON L1C 1R3 1.98km









