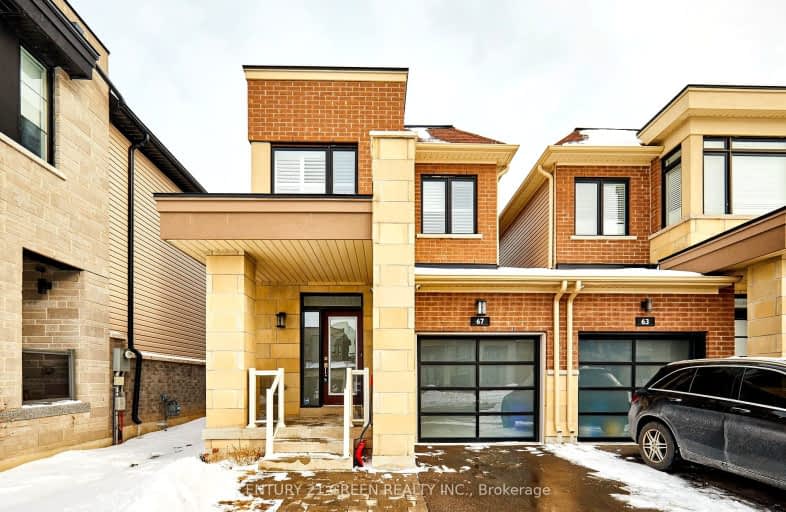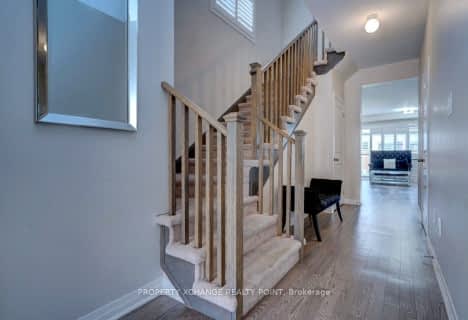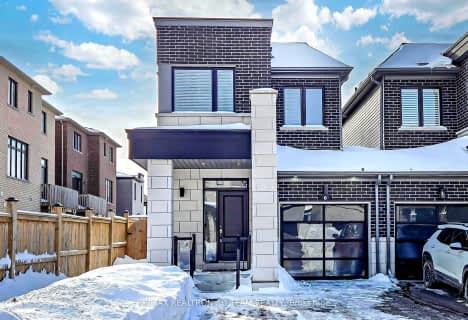Car-Dependent
- Almost all errands require a car.
Somewhat Bikeable
- Most errands require a car.

Central Public School
Elementary: PublicVincent Massey Public School
Elementary: PublicWaverley Public School
Elementary: PublicJohn M James School
Elementary: PublicSt. Joseph Catholic Elementary School
Elementary: CatholicDuke of Cambridge Public School
Elementary: PublicCentre for Individual Studies
Secondary: PublicClarke High School
Secondary: PublicHoly Trinity Catholic Secondary School
Secondary: CatholicClarington Central Secondary School
Secondary: PublicBowmanville High School
Secondary: PublicSt. Stephen Catholic Secondary School
Secondary: Catholic-
Port Darlington East Beach Park
E Beach Rd (Port Darlington Road), Bowmanville ON 0.46km -
Bowmanville Dog Park
Port Darlington Rd (West Beach Rd), Bowmanville ON 0.86km -
Soper Creek Park
Bowmanville ON 1.75km
-
TD Bank Financial Group
188 King St E, Bowmanville ON L1C 1P1 2.57km -
CIBC
2 King St W (at Temperance St.), Bowmanville ON L1C 1R3 3.2km -
HODL Bitcoin ATM - Happy Way Convenience
75 King St W, Bowmanville ON L1C 1R2 3.35km






















