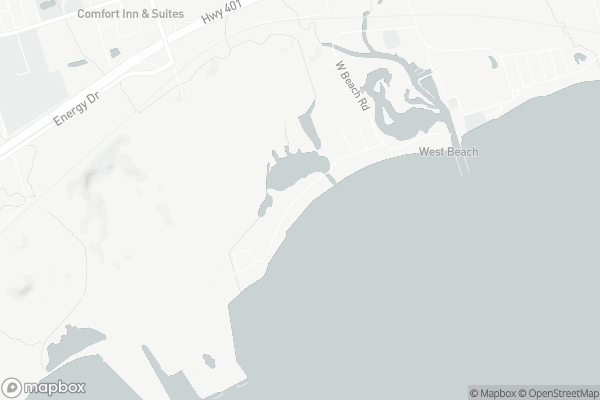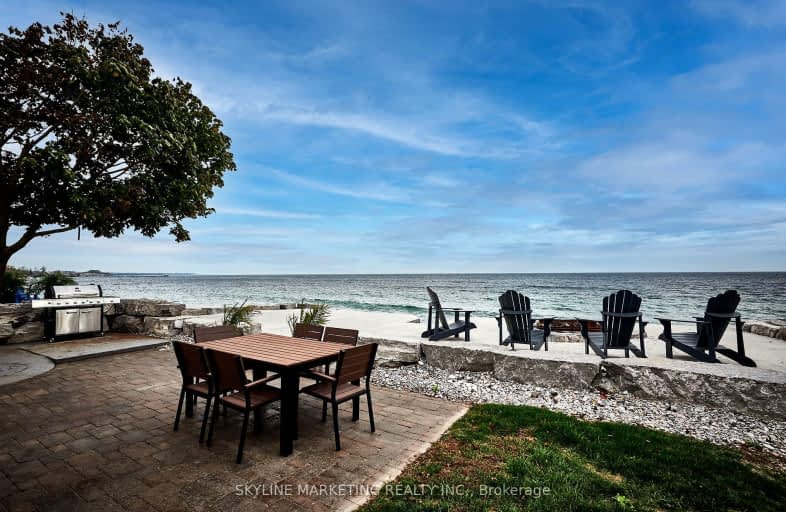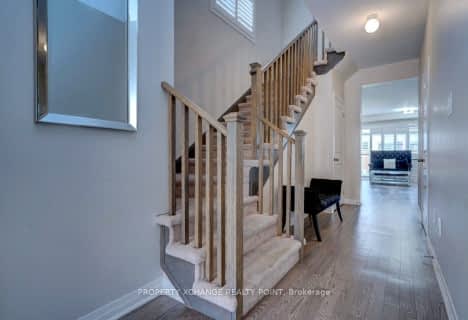Car-Dependent
- Almost all errands require a car.
Somewhat Bikeable
- Most errands require a car.

Central Public School
Elementary: PublicVincent Massey Public School
Elementary: PublicWaverley Public School
Elementary: PublicDr Ross Tilley Public School
Elementary: PublicSt. Joseph Catholic Elementary School
Elementary: CatholicDuke of Cambridge Public School
Elementary: PublicCentre for Individual Studies
Secondary: PublicClarke High School
Secondary: PublicHoly Trinity Catholic Secondary School
Secondary: CatholicClarington Central Secondary School
Secondary: PublicBowmanville High School
Secondary: PublicSt. Stephen Catholic Secondary School
Secondary: Catholic-
Port Darlington East Beach Park
E Beach Rd (Port Darlington Road), Bowmanville ON 1.35km -
Joey's World Family Indoor Playground
380 Lake Rd, Bowmanville ON L1C 4P8 2.09km -
DrRoss Tilley Park
W Side Dr (Baseline Rd), Bowmanville ON 2.22km
-
BMO Bank of Montreal
985 Bowmanville Ave, Bowmanville ON L1C 7B5 1.69km -
CIBC
146 Liberty St N, Bowmanville ON L1C 2M3 1.86km -
TD Bank Financial Group
188 King St E, Bowmanville ON L1C 1P1 2.9km
- 3 bath
- 4 bed
- 2500 sqft
137 East Shore Drive, Clarington, Ontario • L1C 1Z8 • Bowmanville











