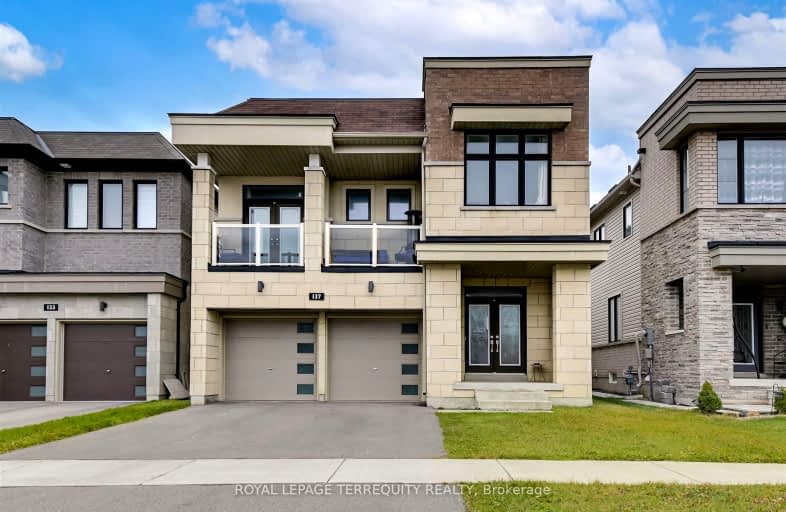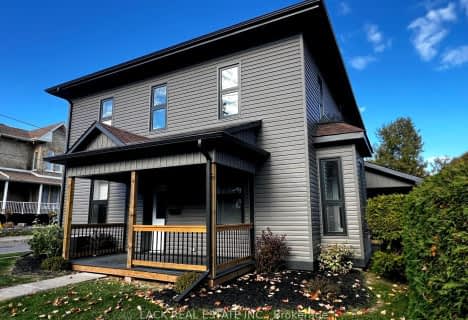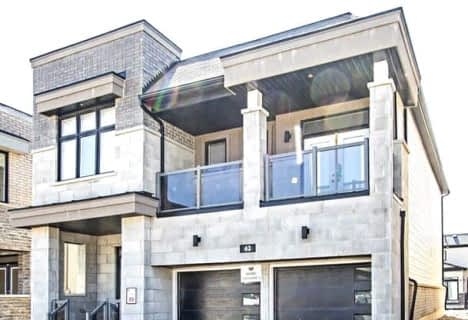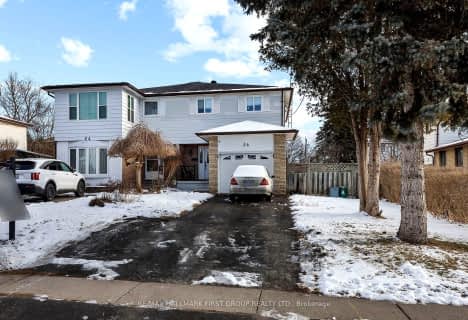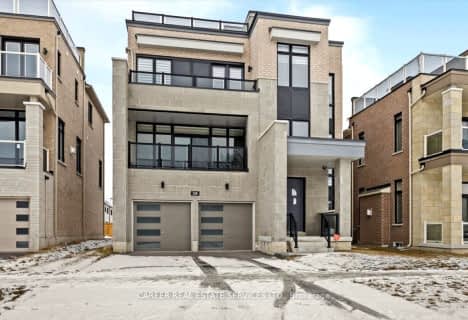Car-Dependent
- Almost all errands require a car.
Somewhat Bikeable
- Most errands require a car.

Central Public School
Elementary: PublicVincent Massey Public School
Elementary: PublicWaverley Public School
Elementary: PublicJohn M James School
Elementary: PublicSt. Joseph Catholic Elementary School
Elementary: CatholicDuke of Cambridge Public School
Elementary: PublicCentre for Individual Studies
Secondary: PublicClarke High School
Secondary: PublicHoly Trinity Catholic Secondary School
Secondary: CatholicClarington Central Secondary School
Secondary: PublicBowmanville High School
Secondary: PublicSt. Stephen Catholic Secondary School
Secondary: Catholic-
Bowmanville Dog Park
Port Darlington Rd (West Beach Rd), Bowmanville ON 0.78km -
Baseline Park
Baseline Rd Martin Rd, Bowmanville ON 3.01km -
Bowmanville Creek Valley
Bowmanville ON 3.12km
-
CIBC
146 Liberty St N, Bowmanville ON L1C 2M3 1.6km -
BMO Bank of Montreal
243 King St E, Bowmanville ON L1C 3X1 2.27km -
CIBC
2 King St W (at Temperance St.), Bowmanville ON L1C 1R3 3.16km
