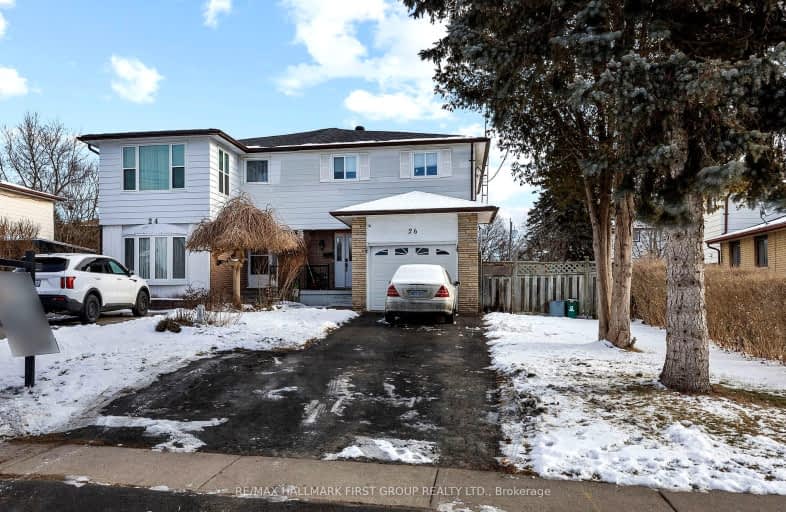Very Walkable
- Most errands can be accomplished on foot.
71
/100
Bikeable
- Some errands can be accomplished on bike.
60
/100

Central Public School
Elementary: Public
0.75 km
Vincent Massey Public School
Elementary: Public
1.38 km
Waverley Public School
Elementary: Public
0.92 km
Dr Ross Tilley Public School
Elementary: Public
1.33 km
Holy Family Catholic Elementary School
Elementary: Catholic
1.23 km
Duke of Cambridge Public School
Elementary: Public
1.37 km
Centre for Individual Studies
Secondary: Public
1.61 km
Courtice Secondary School
Secondary: Public
6.99 km
Holy Trinity Catholic Secondary School
Secondary: Catholic
6.28 km
Clarington Central Secondary School
Secondary: Public
1.16 km
Bowmanville High School
Secondary: Public
1.39 km
St. Stephen Catholic Secondary School
Secondary: Catholic
2.12 km
-
Rotory Park
Queen and Temperence, Bowmanville ON 0.48km -
Darlington Provincial Park
RR 2 Stn Main, Bowmanville ON L1C 3K3 1.26km -
Baseline Park
Baseline Rd Martin Rd, Bowmanville ON 1.46km
-
HODL Bitcoin ATM - Happy Way Convenience
75 King St W, Bowmanville ON L1C 1R2 0.49km -
BMO Bank of Montreal
2 King St W (at Temperance St.), Bowmanville ON L1C 1R3 0.59km -
CIBC
2 King St W (at Temperance St.), Bowmanville ON L1C 1R3 0.63km



