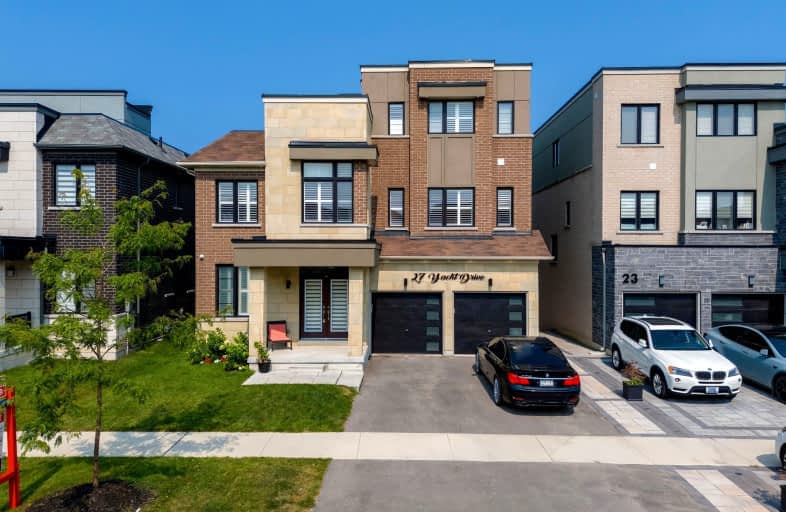Car-Dependent
- Almost all errands require a car.
Somewhat Bikeable
- Most errands require a car.

Central Public School
Elementary: PublicVincent Massey Public School
Elementary: PublicWaverley Public School
Elementary: PublicJohn M James School
Elementary: PublicSt. Joseph Catholic Elementary School
Elementary: CatholicDuke of Cambridge Public School
Elementary: PublicCentre for Individual Studies
Secondary: PublicClarke High School
Secondary: PublicHoly Trinity Catholic Secondary School
Secondary: CatholicClarington Central Secondary School
Secondary: PublicBowmanville High School
Secondary: PublicSt. Stephen Catholic Secondary School
Secondary: Catholic-
Memorial Park Association
120 Liberty St S (Baseline Rd), Bowmanville ON L1C 2P4 2.14km -
Wimot water front trail
Clarington ON 2.96km -
Baseline Park
Baseline Rd Martin Rd, Bowmanville ON 3.42km
-
CIBC
146 Liberty St N, Bowmanville ON L1C 2M3 1.93km -
TD Bank Financial Group
188 King St E, Bowmanville ON L1C 1P1 2.77km -
RBC - Bowmanville
55 King St E, Bowmanville ON L1C 1N4 3.29km








