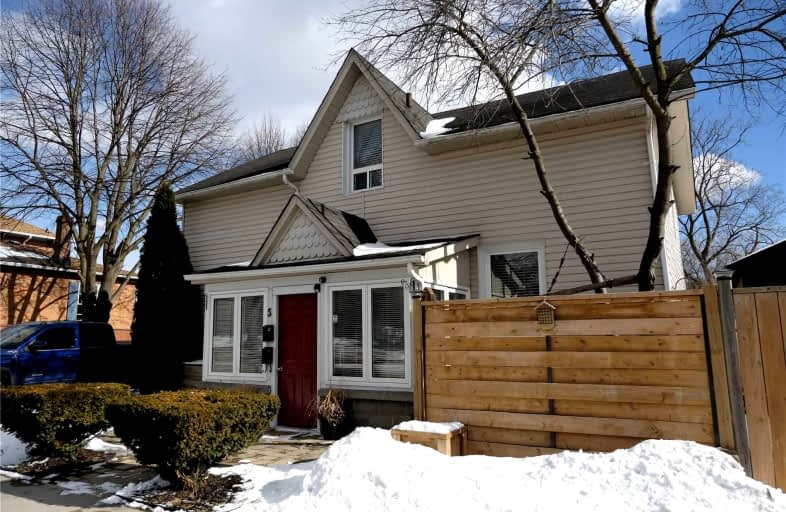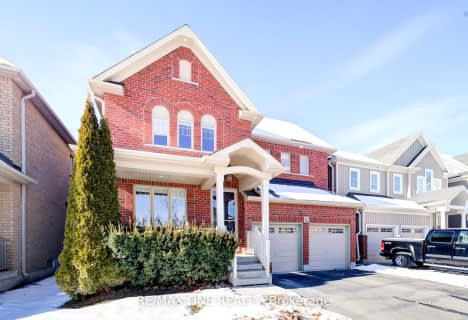Sold on Mar 14, 2022
Note: Property is not currently for sale or for rent.

-
Type: Duplex
-
Style: 2-Storey
-
Lot Size: 64.5 x 132 Feet
-
Age: No Data
-
Taxes: $4,374 per year
-
Days on Site: 12 Days
-
Added: Mar 01, 2022 (1 week on market)
-
Updated:
-
Last Checked: 3 months ago
-
MLS®#: E5517433
-
Listed By: Right at home realty inc., brokerage
This Is The One! Modern & Bright Legal Duplex With Old Bowmanville Charm! Live In Comfort & Style In The 3 Bedroom Main House & Rent Out The Pristine Above Grade 2 Bed Apt. Many Impressive Upgrades In The Main House Incl Spectacular Great Room Addition With Basement Family Room, Lots Of Hardwood, New Windows, Gas Fireplaces, Modern Kitchen And Much More! Walk Out To Exterior Decks, Pleasing Stonework & Huge Well Kept Yard. New Detached Garage Fits 2 Cars.
Extras
Walk To Historic Downtown, Shopping, Festivals & Trails. Close To 401, Bus Routes & Schools. 100 Amp Panels (X2); New Furnace; New Roof, Separate Hydro Meters. Stacking Laundry In Rental Apt. Includes All B/I Shelving & Cabinets, 2 Sheds.
Property Details
Facts for 5 Argyle Street, Clarington
Status
Days on Market: 12
Last Status: Sold
Sold Date: Mar 14, 2022
Closed Date: May 30, 2022
Expiry Date: Jun 30, 2022
Sold Price: $1,115,000
Unavailable Date: Mar 14, 2022
Input Date: Mar 01, 2022
Prior LSC: Listing with no contract changes
Property
Status: Sale
Property Type: Duplex
Style: 2-Storey
Area: Clarington
Community: Bowmanville
Availability Date: 90 Days
Inside
Bedrooms: 5
Bathrooms: 2
Kitchens: 2
Rooms: 10
Den/Family Room: No
Air Conditioning: None
Fireplace: Yes
Washrooms: 2
Building
Basement: Finished
Heat Type: Forced Air
Heat Source: Gas
Exterior: Vinyl Siding
Water Supply: Municipal
Special Designation: Unknown
Other Structures: Garden Shed
Parking
Driveway: Private
Garage Spaces: 2
Garage Type: Detached
Covered Parking Spaces: 4
Total Parking Spaces: 6
Fees
Tax Year: 2021
Tax Legal Description: Pt Lt 7 Blk 9 Pl Grant Bowmanville; (Cont'd)
Taxes: $4,374
Highlights
Feature: Hospital
Feature: Level
Feature: Library
Feature: Park
Feature: Public Transit
Feature: School
Land
Cross Street: Ontario And Liberty
Municipality District: Clarington
Fronting On: South
Pool: None
Sewer: Sewers
Lot Depth: 132 Feet
Lot Frontage: 64.5 Feet
Rooms
Room details for 5 Argyle Street, Clarington
| Type | Dimensions | Description |
|---|---|---|
| Great Rm Main | 5.82 x 7.13 | Gas Fireplace, Hardwood Floor, Crown Moulding |
| Kitchen Main | 4.05 x 5.70 | Quartz Counter, Hardwood Floor, Stainless Steel Appl |
| Mudroom Main | 1.52 x 5.18 | Large Closet, Tile Floor, Separate Rm |
| Prim Bdrm 2nd | 4.97 x 4.25 | Closet Organizers, Large Closet, Large Window |
| 2nd Br 2nd | 3.05 x 3.92 | Large Window, Large Closet, Closet Organizers |
| 3rd Br 2nd | 3.05 x 2.74 | Large Window, Ceiling Fan |
| Family Bsmt | 5.33 x 6.55 | Gas Fireplace, Hardwood Floor, Large Window |
| Living Main | 3.96 x 3.81 | Large Window, Pot Lights, Open Concept |
| Kitchen Main | 2.77 x 2.90 | Large Window, Combined W/Living, Ceramic Back Splash |
| 4th Br Main | 3.39 x 3.17 | Large Window, Laminate |
| 5th Br Main | 3.32 x 3.08 | Large Window, Laminate |
| Utility Bsmt | - |
| XXXXXXXX | XXX XX, XXXX |
XXXX XXX XXXX |
$X,XXX,XXX |
| XXX XX, XXXX |
XXXXXX XXX XXXX |
$X,XXX,XXX | |
| XXXXXXXX | XXX XX, XXXX |
XXXX XXX XXXX |
$XXX,XXX |
| XXX XX, XXXX |
XXXXXX XXX XXXX |
$XXX,XXX | |
| XXXXXXXX | XXX XX, XXXX |
XXXXXXX XXX XXXX |
|
| XXX XX, XXXX |
XXXXXX XXX XXXX |
$XXX,XXX |
| XXXXXXXX XXXX | XXX XX, XXXX | $1,115,000 XXX XXXX |
| XXXXXXXX XXXXXX | XXX XX, XXXX | $1,100,000 XXX XXXX |
| XXXXXXXX XXXX | XXX XX, XXXX | $445,000 XXX XXXX |
| XXXXXXXX XXXXXX | XXX XX, XXXX | $469,900 XXX XXXX |
| XXXXXXXX XXXXXXX | XXX XX, XXXX | XXX XXXX |
| XXXXXXXX XXXXXX | XXX XX, XXXX | $449,900 XXX XXXX |

Central Public School
Elementary: PublicVincent Massey Public School
Elementary: PublicWaverley Public School
Elementary: PublicJohn M James School
Elementary: PublicSt. Joseph Catholic Elementary School
Elementary: CatholicDuke of Cambridge Public School
Elementary: PublicCentre for Individual Studies
Secondary: PublicClarke High School
Secondary: PublicHoly Trinity Catholic Secondary School
Secondary: CatholicClarington Central Secondary School
Secondary: PublicBowmanville High School
Secondary: PublicSt. Stephen Catholic Secondary School
Secondary: Catholic- 6 bath
- 5 bed
27 Yacht Drive, Clarington, Ontario • L1C 4B1 • Bowmanville
- 4 bath
- 5 bed
307 BOSWELL Drive, Clarington, Ontario • L1C 3K7 • Bowmanville




