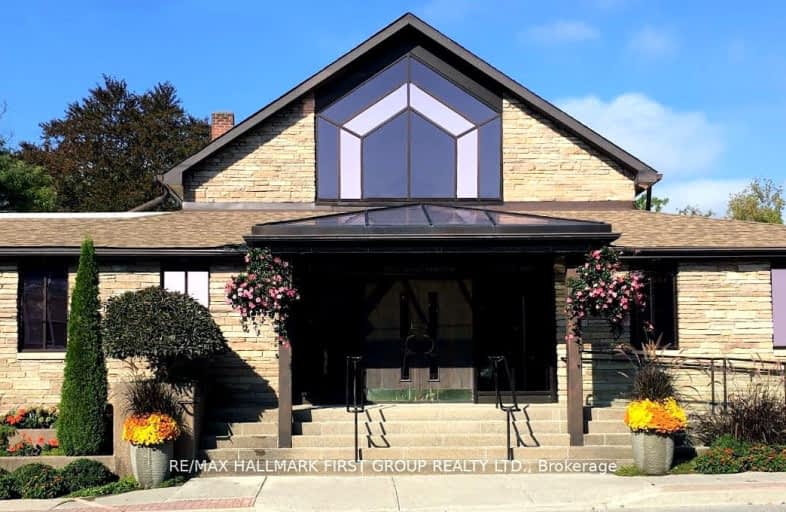Walker's Paradise
- Daily errands do not require a car.
95
/100
Bikeable
- Some errands can be accomplished on bike.
69
/100

Central Public School
Elementary: Public
0.45 km
Vincent Massey Public School
Elementary: Public
0.76 km
Waverley Public School
Elementary: Public
1.04 km
Dr Ross Tilley Public School
Elementary: Public
1.74 km
St. Joseph Catholic Elementary School
Elementary: Catholic
1.39 km
Duke of Cambridge Public School
Elementary: Public
0.76 km
Centre for Individual Studies
Secondary: Public
1.47 km
Clarke High School
Secondary: Public
7.79 km
Holy Trinity Catholic Secondary School
Secondary: Catholic
6.90 km
Clarington Central Secondary School
Secondary: Public
1.72 km
Bowmanville High School
Secondary: Public
0.80 km
St. Stephen Catholic Secondary School
Secondary: Catholic
2.17 km
-
Rotory Park
Queen and Temperence, Bowmanville ON 0.17km -
Bowmanville Creek Valley
Bowmanville ON 0.28km -
Darlington Provincial Park
RR 2 Stn Main, Bowmanville ON L1C 3K3 1.04km
-
President's Choice Financial ATM
243 King St E, Bowmanville ON L1C 3X1 1.18km -
BMO Bank of Montreal
243 King St E, Bowmanville ON L1C 3X1 1.21km -
CIBC
146 Liberty St N, Bowmanville ON L1C 2M3 1.42km


