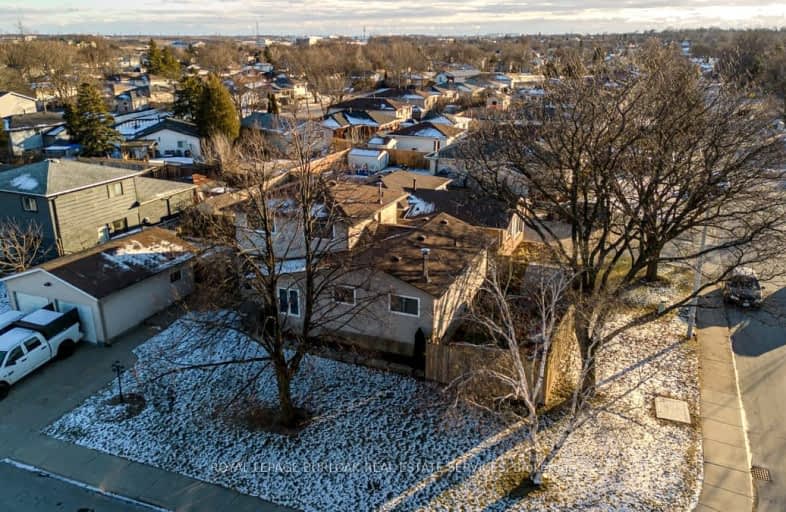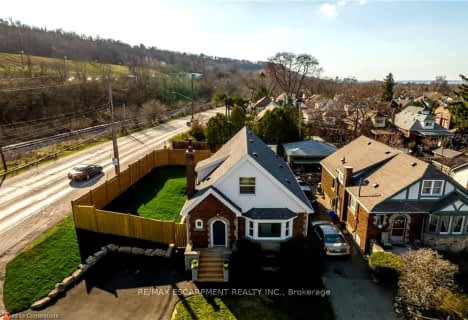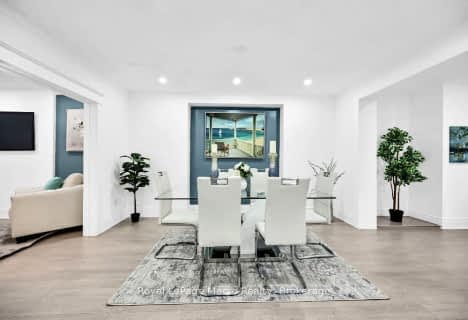Somewhat Walkable
- Some errands can be accomplished on foot.
68
/100
Some Transit
- Most errands require a car.
44
/100
Somewhat Bikeable
- Most errands require a car.
48
/100

St. Anthony Daniel Catholic Elementary School
Elementary: Catholic
0.88 km
Richard Beasley Junior Public School
Elementary: Public
0.27 km
St. Kateri Tekakwitha Catholic Elementary School
Elementary: Catholic
1.25 km
Cecil B Stirling School
Elementary: Public
1.08 km
Lisgar Junior Public School
Elementary: Public
0.80 km
Lawfield Elementary School
Elementary: Public
0.80 km
Vincent Massey/James Street
Secondary: Public
1.38 km
ÉSAC Mère-Teresa
Secondary: Catholic
0.95 km
Nora Henderson Secondary School
Secondary: Public
0.32 km
Delta Secondary School
Secondary: Public
3.74 km
Sherwood Secondary School
Secondary: Public
2.13 km
St. Jean de Brebeuf Catholic Secondary School
Secondary: Catholic
2.33 km
-
Austin's Park
1.05km -
Hydro Fields
Lawrence Rd & Cochrane Rd, Hamilton ON 3.47km -
Mountain Brow Park
3.48km
-
TD Bank Financial Group
1119 Fennell Ave E (Upper Ottawa St), Hamilton ON L8T 1S2 1.72km -
CIBC
999 Upper Wentworth St, Hamilton ON L9A 4X5 1.83km -
TD Bank Financial Group
65 Mall Rd (Mohawk rd.), Hamilton ON L8V 5B8 1.92km














