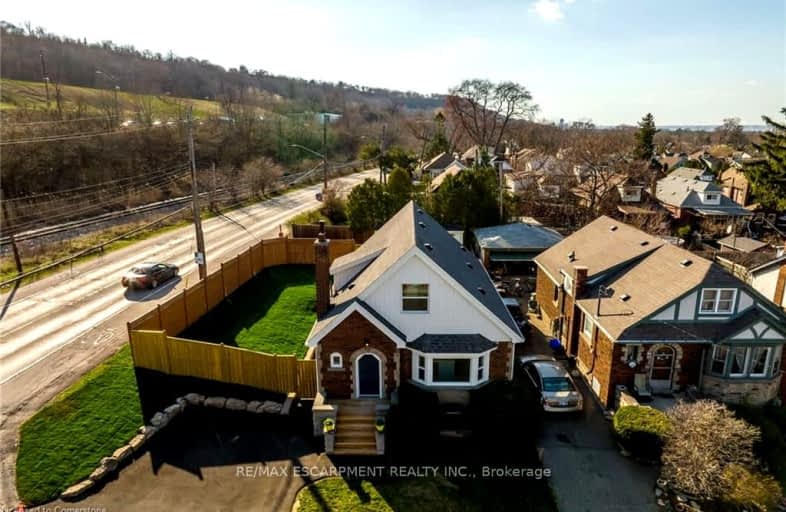Car-Dependent
- Most errands require a car.
Good Transit
- Some errands can be accomplished by public transportation.
Very Bikeable
- Most errands can be accomplished on bike.

Rosedale Elementary School
Elementary: PublicÉcole élémentaire Pavillon de la jeunesse
Elementary: PublicSt. John the Baptist Catholic Elementary School
Elementary: CatholicA M Cunningham Junior Public School
Elementary: PublicMemorial (City) School
Elementary: PublicHighview Public School
Elementary: PublicVincent Massey/James Street
Secondary: PublicÉSAC Mère-Teresa
Secondary: CatholicNora Henderson Secondary School
Secondary: PublicDelta Secondary School
Secondary: PublicSir Winston Churchill Secondary School
Secondary: PublicSherwood Secondary School
Secondary: Public-
Mountain Brow Park
1.66km -
Andrew Warburton Memorial Park
Cope St, Hamilton ON 1.9km -
Mahoney Park
Mahony Ave, Hamilton ON 2.8km
-
Scotiabank
580 Upper Ottawa St, Hamilton ON L8T 3T2 1.55km -
BMO Bank of Montreal
126 Queenston Rd, Hamilton ON L8K 1G4 1.61km -
BMO Bank of Montreal
73 Garfield Ave S, Hamilton ON L8M 2S3 2.45km




















