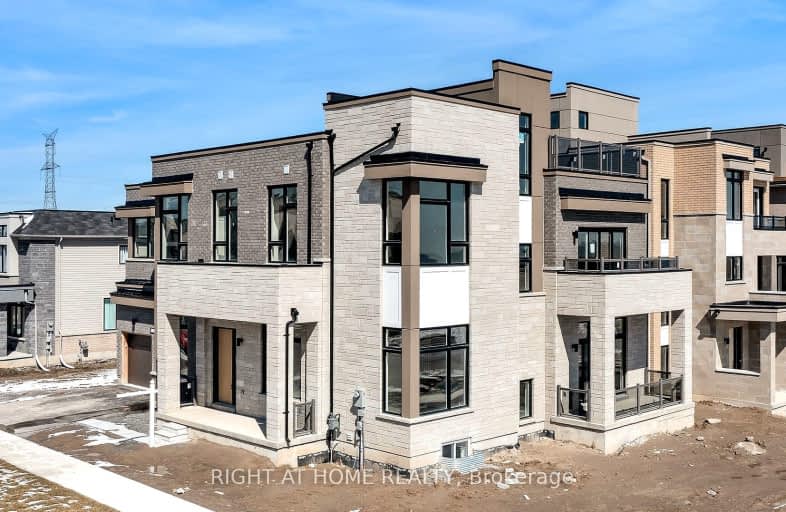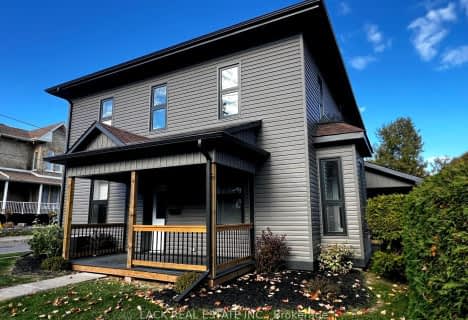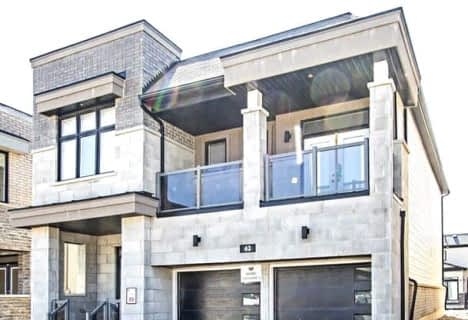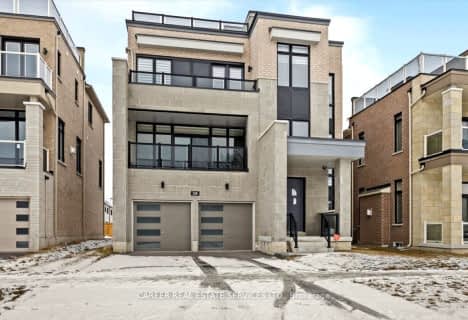Car-Dependent
- Almost all errands require a car.
Somewhat Bikeable
- Most errands require a car.

Central Public School
Elementary: PublicVincent Massey Public School
Elementary: PublicWaverley Public School
Elementary: PublicJohn M James School
Elementary: PublicSt. Joseph Catholic Elementary School
Elementary: CatholicDuke of Cambridge Public School
Elementary: PublicCentre for Individual Studies
Secondary: PublicClarke High School
Secondary: PublicHoly Trinity Catholic Secondary School
Secondary: CatholicClarington Central Secondary School
Secondary: PublicBowmanville High School
Secondary: PublicSt. Stephen Catholic Secondary School
Secondary: Catholic-
The Deck Bar And Grill
70 Port Darlington Road, Bowmanville Marina Inn & Suites, Bowmanville, ON L1C 3K3 0.91km -
Kings Key Pub and Eatery
89 King Street E, Bowmanville, ON L1C 1N4 3.21km -
KSJ Monster Pub and Restaurant
89 King St E, Bowmanville, ON L1C 1N4 3.22km
-
Skylight Donuts And Coffee
Libertyand Baseline, Durham Regional Municipality, ON L1C 9100.94km -
Coffee Time
243 King Street East, Bowmanville, ON L1C 3X1 2.48km -
Tim Horton's
350 Waverley Road, Bowmanville, ON L1C 3K3 2.9km
-
Durham Ultimate Fitness Club
164 Baseline Road E, Bowmanville, ON L1C 1A2 1.54km -
GoodLife Fitness
243 King St E, Bowmanville, ON L1C 3X1 2.47km -
Eclipse Track & Field Club
200 Clarington Boulevard, Bowmanville, ON L1C 5N8 4.88km
-
Shoppers Drugmart
1 King Avenue E, Newcastle, ON L1B 1H3 6.05km -
Lovell Drugs
600 Grandview Street S, Oshawa, ON L1H 8P4 12.71km -
Eastview Pharmacy
573 King Street E, Oshawa, ON L1H 1G3 15.02km
-
The Deck Bar And Grill
70 Port Darlington Road, Bowmanville Marina Inn & Suites, Bowmanville, ON L1C 3K3 0.91km -
Stuttering John's Smokehouse
160 Baseline Rd, Bowmanville, ON L1C 1A2 1.58km -
Harvey's
170 Liberty St S, Bowmanville, ON L1C 4W4 1.79km
-
Walmart
2320 Old Highway 2, Bowmanville, ON L1C 3K7 5.14km -
Winners
2305 Durham Regional Highway 2, Bowmanville, ON L1C 3K7 5.16km -
Canadian Tire
2000 Green Road, Bowmanville, ON L1C 3K7 5.17km
-
Metro
243 King Street E, Bowmanville, ON L1C 3X1 2.47km -
Bowmanville Iga
225 King Street E, Bowmanville, ON L1C 1P8 2.63km -
Black's Ice Company
55 Mearns Avenue, Bowmanville, ON L1C 3L3 1.68km
-
The Beer Store
200 Ritson Road N, Oshawa, ON L1H 5J8 16.34km -
LCBO
400 Gibb Street, Oshawa, ON L1J 0B2 17.66km -
Liquor Control Board of Ontario
74 Thickson Road S, Whitby, ON L1N 7T2 20.61km
-
Shell
114 Liberty Street S, Bowmanville, ON L1C 2P3 2.2km -
Clarington Hyundai
17 Spicer Suare, Bowmanville, ON L1C 5M2 2.86km -
King Street Spas & Pool Supplies
125 King Street E, Bowmanville, ON L1C 1N6 3.05km
-
Cineplex Odeon
1351 Grandview Street N, Oshawa, ON L1K 0G1 15.51km -
Regent Theatre
50 King Street E, Oshawa, ON L1H 1B3 16.54km -
Landmark Cinemas
75 Consumers Drive, Whitby, ON L1N 9S2 20.87km
-
Clarington Library Museums & Archives- Courtice
2950 Courtice Road, Courtice, ON L1E 2H8 10.2km -
Oshawa Public Library, McLaughlin Branch
65 Bagot Street, Oshawa, ON L1H 1N2 16.78km -
Whitby Public Library
701 Rossland Road E, Whitby, ON L1N 8Y9 22.78km
-
Lakeridge Health
47 Liberty Street S, Bowmanville, ON L1C 2N4 2.61km -
Lakeridge Health
1 Hospital Court, Oshawa, ON L1G 2B9 17.26km -
Ontario Shores Centre for Mental Health Sciences
700 Gordon Street, Whitby, ON L1N 5S9 23.76km
-
Joey's World, Family Indoor Playground
380 Lake Rd, Bowmanville ON L1C 4P8 0.76km -
Port Darlington East Beach Park
E Beach Rd (Port Darlington Road), Bowmanville ON 0.64km -
Bowmanville Dog Park
Port Darlington Rd (West Beach Rd), Bowmanville ON 1.14km
-
RBC - Bowmanville
55 King St E, Bowmanville ON L1C 1N4 3.31km -
CIBC
2 King St W (at Temperance St.), Bowmanville ON L1C 1R3 3.45km -
BMO Bank of Montreal
2 King St W (at Temperance St.), Bowmanville ON L1C 1R3 3.49km
- 6 bath
- 4 bed
- 3500 sqft
255 Port Darlington Road, Clarington, Ontario • L1C 4B1 • Bowmanville











