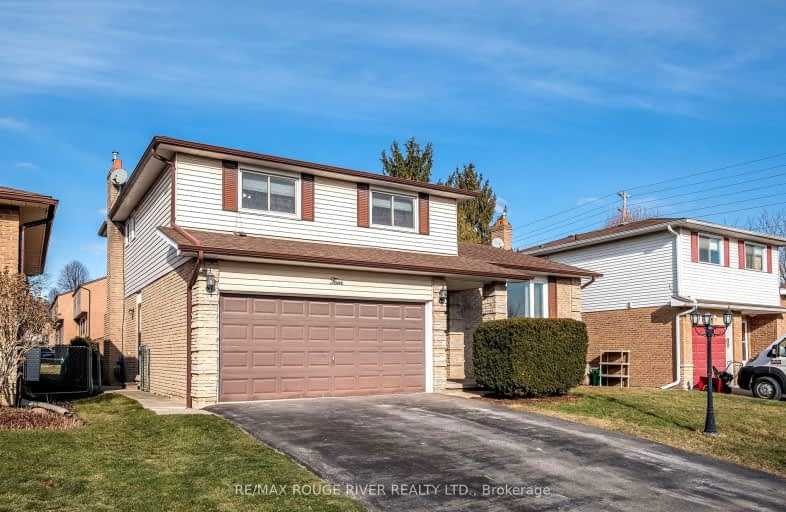Somewhat Walkable
- Some errands can be accomplished on foot.
62
/100
Bikeable
- Some errands can be accomplished on bike.
69
/100

Central Public School
Elementary: Public
1.42 km
Vincent Massey Public School
Elementary: Public
1.33 km
Waverley Public School
Elementary: Public
0.32 km
Dr Ross Tilley Public School
Elementary: Public
1.16 km
St. Joseph Catholic Elementary School
Elementary: Catholic
1.02 km
Duke of Cambridge Public School
Elementary: Public
1.45 km
Centre for Individual Studies
Secondary: Public
2.43 km
Clarke High School
Secondary: Public
8.25 km
Holy Trinity Catholic Secondary School
Secondary: Catholic
6.86 km
Clarington Central Secondary School
Secondary: Public
2.12 km
Bowmanville High School
Secondary: Public
1.55 km
St. Stephen Catholic Secondary School
Secondary: Catholic
3.09 km
-
Memorial Park Association
120 Liberty St S (Baseline Rd), Bowmanville ON L1C 2P4 0.83km -
Baseline Park
Baseline Rd Martin Rd, Bowmanville ON 0.99km -
Rotory Park
Queen and Temperence, Bowmanville ON 1.01km
-
BMO Bank of Montreal
985 Bowmanville Ave, Bowmanville ON L1C 7B5 0.58km -
CIBC
146 Liberty St N, Bowmanville ON L1C 2M3 0.91km -
Royal Bank Bowmanville
55 King St E, Clarington ON L1C 1N4 1.05km














