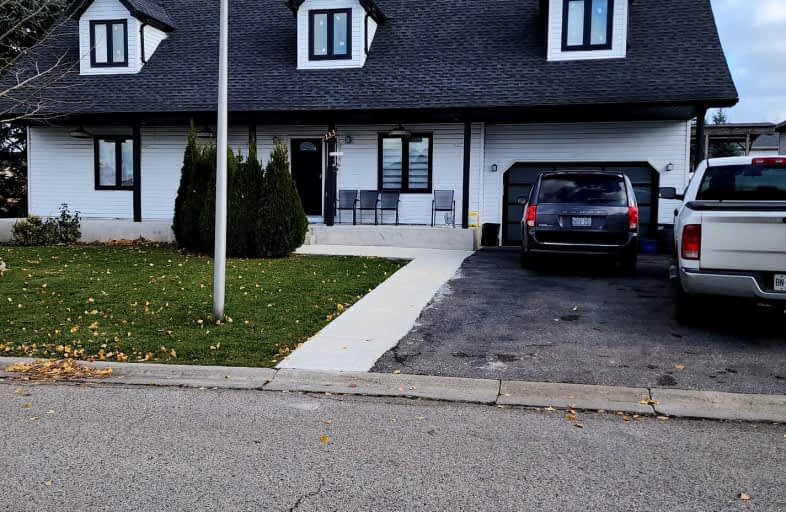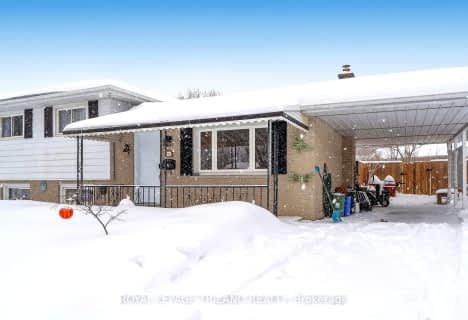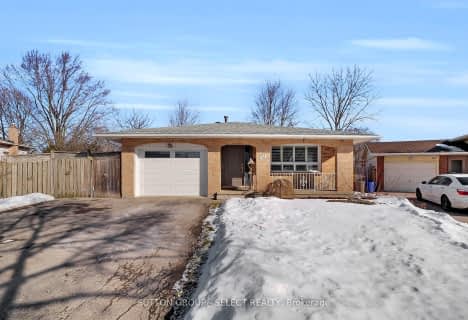Somewhat Walkable
- Some errands can be accomplished on foot.
Some Transit
- Most errands require a car.
Bikeable
- Some errands can be accomplished on bike.

Ealing Public School
Elementary: PublicArthur Stringer Public School
Elementary: PublicSt Sebastian Separate School
Elementary: CatholicC C Carrothers Public School
Elementary: PublicSt Francis School
Elementary: CatholicGlen Cairn Public School
Elementary: PublicG A Wheable Secondary School
Secondary: PublicThames Valley Alternative Secondary School
Secondary: PublicB Davison Secondary School Secondary School
Secondary: PublicLondon South Collegiate Institute
Secondary: PublicSir Wilfrid Laurier Secondary School
Secondary: PublicH B Beal Secondary School
Secondary: Public-
Caesar Dog Park
London ON 1.1km -
St. Julien Park
London ON 1.74km -
Carroll Park
270 Ellerslie Rd, London ON N6M 1B6 1.73km
-
Scotiabank
950 Hamilton Rd (Highbury Ave), London ON N5W 1A1 2.01km -
HODL Bitcoin ATM - Esso
769 Southdale Rd E, London ON N6E 3B9 2.32km -
BMO Bank of Montreal
463 Wellington Rd, London ON N6C 4P9 2.59km




















