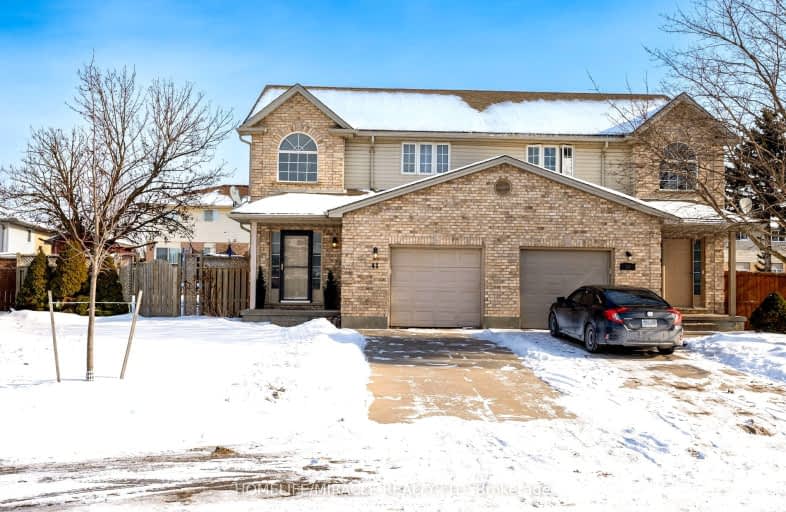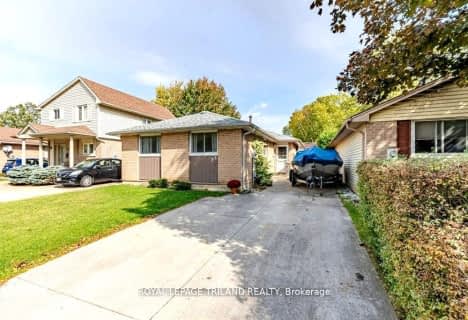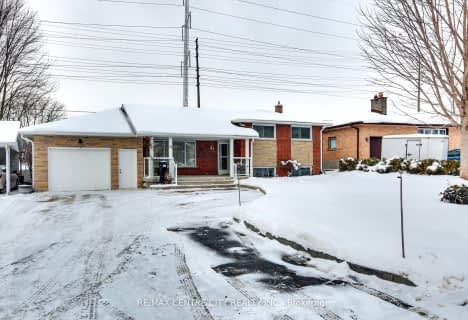Car-Dependent
- Almost all errands require a car.
Some Transit
- Most errands require a car.
Somewhat Bikeable
- Most errands require a car.

Holy Family Elementary School
Elementary: CatholicSt Robert Separate School
Elementary: CatholicTweedsmuir Public School
Elementary: PublicBonaventure Meadows Public School
Elementary: PublicJohn P Robarts Public School
Elementary: PublicLord Nelson Public School
Elementary: PublicRobarts Provincial School for the Deaf
Secondary: ProvincialRobarts/Amethyst Demonstration Secondary School
Secondary: ProvincialThames Valley Alternative Secondary School
Secondary: PublicJohn Paul II Catholic Secondary School
Secondary: CatholicSir Wilfrid Laurier Secondary School
Secondary: PublicClarke Road Secondary School
Secondary: Public-
Puppy School
London ON 1.51km -
East Lions Park
1731 Churchill Ave (Winnipeg street), London ON N5W 5P4 2.61km -
Town Square
2.63km
-
BMO Bank of Montreal
155 Clarke Rd, London ON N5W 5C9 1.55km -
TD Bank Financial Group
2263 Dundas St, London ON N5V 0B5 2.66km -
CoinFlip Bitcoin ATM
2190 Dundas St, London ON N5V 1R2 2.71km






















