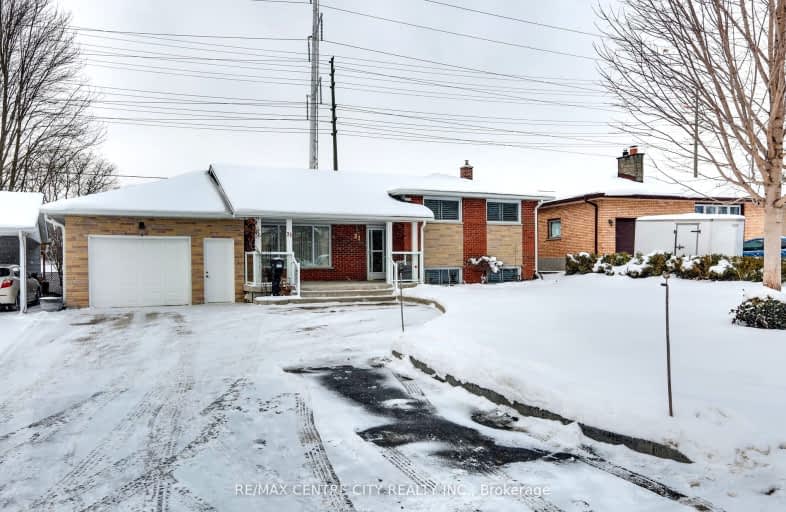Somewhat Walkable
- Some errands can be accomplished on foot.
Some Transit
- Most errands require a car.
Bikeable
- Some errands can be accomplished on bike.

St Bernadette Separate School
Elementary: CatholicSt Pius X Separate School
Elementary: CatholicFairmont Public School
Elementary: PublicTweedsmuir Public School
Elementary: PublicPrince Charles Public School
Elementary: PublicPrincess AnneFrench Immersion Public School
Elementary: PublicRobarts Provincial School for the Deaf
Secondary: ProvincialG A Wheable Secondary School
Secondary: PublicThames Valley Alternative Secondary School
Secondary: PublicB Davison Secondary School Secondary School
Secondary: PublicJohn Paul II Catholic Secondary School
Secondary: CatholicClarke Road Secondary School
Secondary: Public-
Victoria Park, London, Ontario
580 Clarence St, London ON N6A 3G1 0.54km -
Kiwanas Park
Trafalgar St (Thorne Ave), London ON 0.73km -
St. Julien Park
London ON 1.09km
-
BMO Bank of Montreal
957 Hamilton Rd, London ON N5W 1A2 0.67km -
TD Bank Financial Group
Hamilton Rd (Highbury), London ON 0.99km -
TD Bank Financial Group
155 Clarke Rd, London ON N5W 5C9 1.75km






















