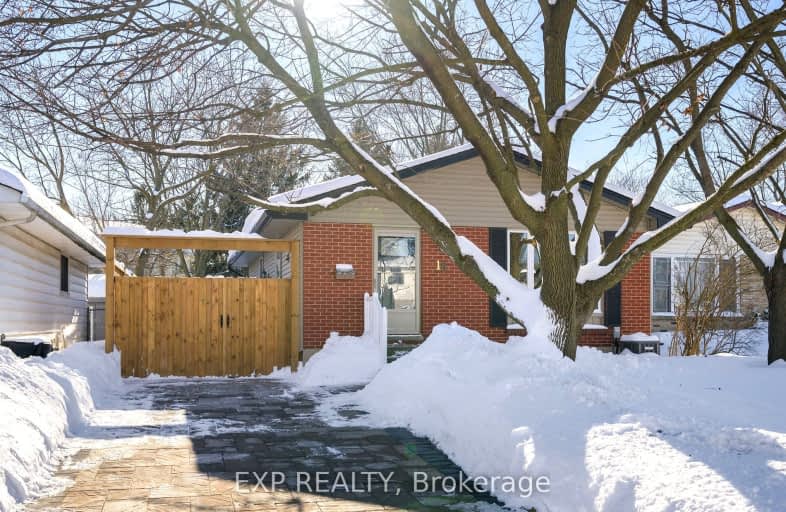
St Pius X Separate School
Elementary: Catholic
1.79 km
Evelyn Harrison Public School
Elementary: Public
1.67 km
Académie de la Tamise
Elementary: Public
1.95 km
Franklin D Roosevelt Public School
Elementary: Public
0.58 km
Prince Charles Public School
Elementary: Public
1.84 km
Princess AnneFrench Immersion Public School
Elementary: Public
2.07 km
Robarts Provincial School for the Deaf
Secondary: Provincial
1.83 km
Robarts/Amethyst Demonstration Secondary School
Secondary: Provincial
1.83 km
Thames Valley Alternative Secondary School
Secondary: Public
2.22 km
Montcalm Secondary School
Secondary: Public
2.94 km
John Paul II Catholic Secondary School
Secondary: Catholic
1.77 km
Clarke Road Secondary School
Secondary: Public
1.63 km
-
Kompan Inc
15014 Eight Mile Rd, Arva ON N0M 1C0 1.09km -
Fansborough Park
1.13km -
Town Square
1.26km
-
CIBC
1769 Dundas St, London ON N5W 3E6 0.87km -
Scotiabank
1880 Dundas St, London ON N5W 3G2 0.93km -
TD Bank Financial Group
1920 Dundas St, London ON N5V 3P1 1.03km














