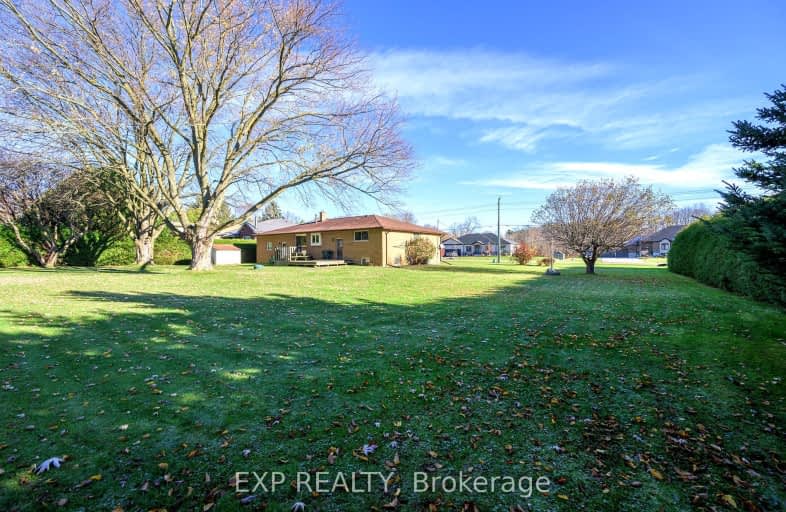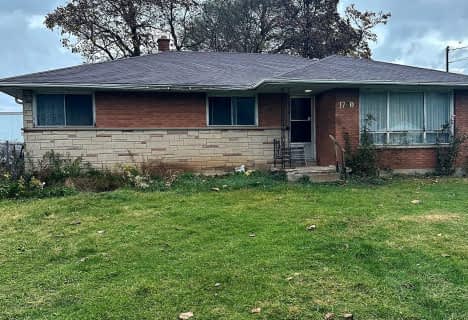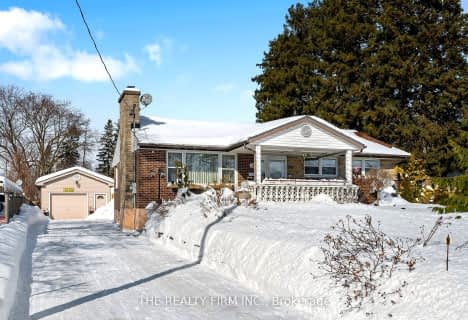Car-Dependent
- Most errands require a car.
29
/100
Some Transit
- Most errands require a car.
34
/100
Somewhat Bikeable
- Most errands require a car.
35
/100

Holy Family Elementary School
Elementary: Catholic
1.67 km
St Robert Separate School
Elementary: Catholic
2.13 km
Bonaventure Meadows Public School
Elementary: Public
1.01 km
Princess AnneFrench Immersion Public School
Elementary: Public
3.24 km
John P Robarts Public School
Elementary: Public
1.99 km
Lord Nelson Public School
Elementary: Public
1.98 km
Robarts Provincial School for the Deaf
Secondary: Provincial
5.40 km
Robarts/Amethyst Demonstration Secondary School
Secondary: Provincial
5.40 km
Thames Valley Alternative Secondary School
Secondary: Public
5.22 km
Montcalm Secondary School
Secondary: Public
6.39 km
John Paul II Catholic Secondary School
Secondary: Catholic
5.32 km
Clarke Road Secondary School
Secondary: Public
2.33 km
-
Puppy School
London ON 1.17km -
Town Square
2.37km -
Montblanc Forest Park Corp
1830 Dumont St, London ON N5W 2S1 2.8km
-
PAY2DAY
2259 Dundas St, London ON N5V 0B5 1.14km -
CoinFlip Bitcoin ATM
2190 Dundas St, London ON N5V 1R2 1.51km -
CIBC Cash Dispenser
154 Clarke Rd, London ON N5W 5E2 2.41km














