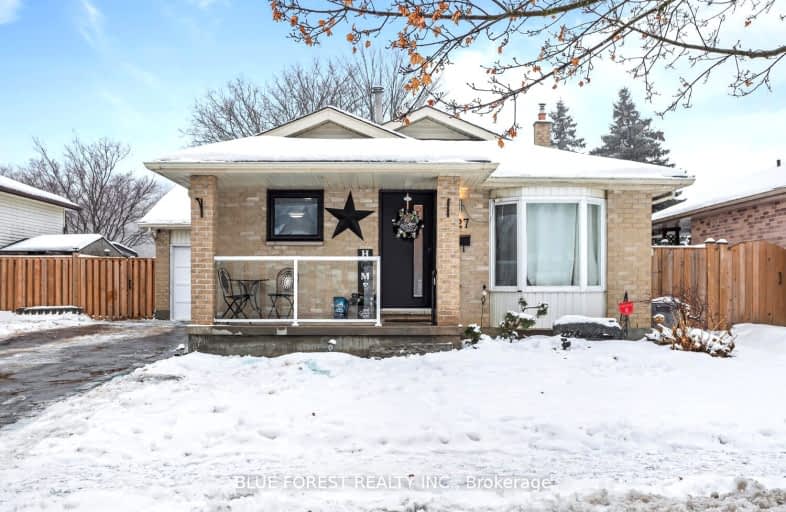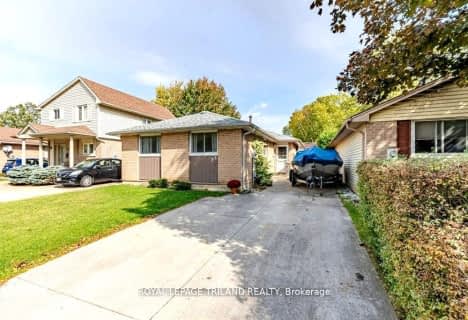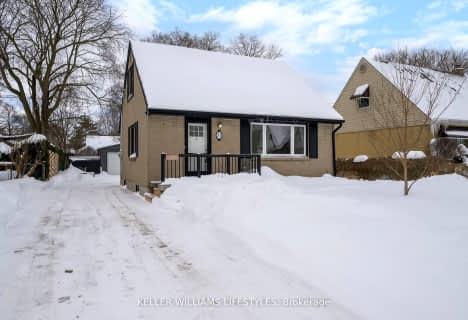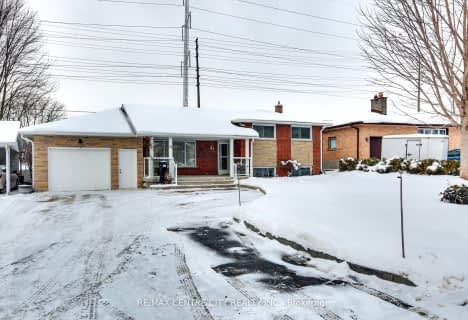Car-Dependent
- Most errands require a car.
Some Transit
- Most errands require a car.
Somewhat Bikeable
- Most errands require a car.

Holy Family Elementary School
Elementary: CatholicSt Robert Separate School
Elementary: CatholicBonaventure Meadows Public School
Elementary: PublicPrincess AnneFrench Immersion Public School
Elementary: PublicJohn P Robarts Public School
Elementary: PublicLord Nelson Public School
Elementary: PublicRobarts Provincial School for the Deaf
Secondary: ProvincialRobarts/Amethyst Demonstration Secondary School
Secondary: ProvincialThames Valley Alternative Secondary School
Secondary: PublicB Davison Secondary School Secondary School
Secondary: PublicJohn Paul II Catholic Secondary School
Secondary: CatholicClarke Road Secondary School
Secondary: Public-
Puppy School
London ON 0.88km -
Town Square
2.05km -
Montblanc Forest Park Corp
1830 Dumont St, London ON N5W 2S1 2.07km
-
CIBC Cash Dispenser
154 Clarke Rd, London ON N5W 5E2 1.19km -
PAY2DAY
2259 Dundas St, London ON N5V 0B5 2.05km -
CoinFlip Bitcoin ATM
2190 Dundas St, London ON N5V 1R2 2.08km






















