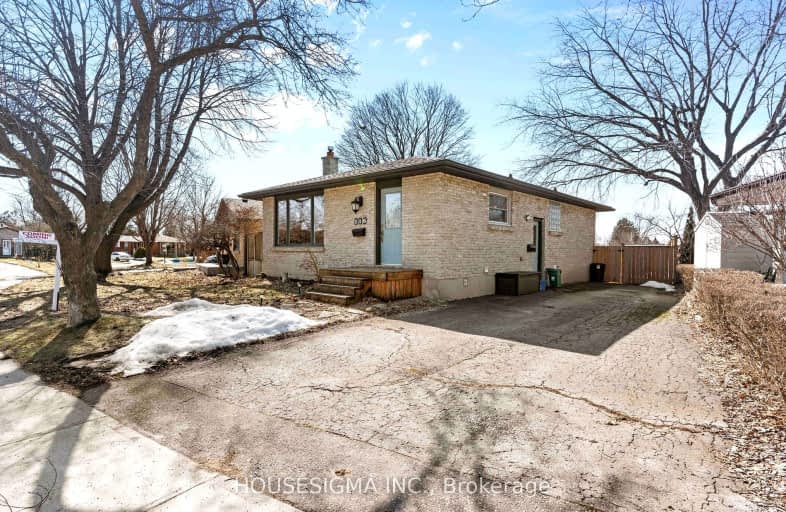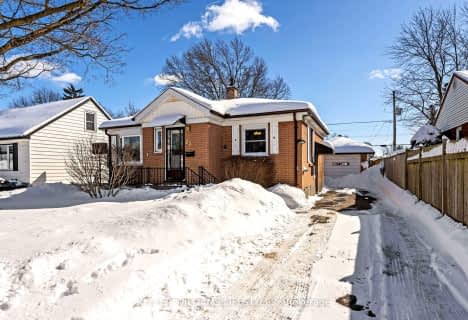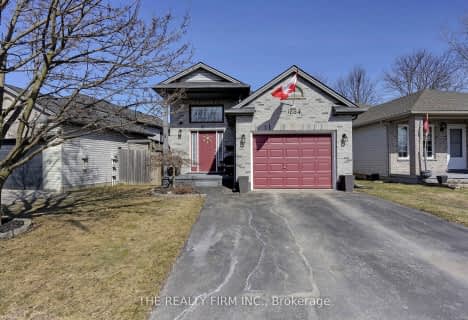Car-Dependent
- Most errands require a car.
Some Transit
- Most errands require a car.
Somewhat Bikeable
- Most errands require a car.

Holy Family Elementary School
Elementary: CatholicSt Robert Separate School
Elementary: CatholicBonaventure Meadows Public School
Elementary: PublicPrincess AnneFrench Immersion Public School
Elementary: PublicJohn P Robarts Public School
Elementary: PublicLord Nelson Public School
Elementary: PublicRobarts Provincial School for the Deaf
Secondary: ProvincialRobarts/Amethyst Demonstration Secondary School
Secondary: ProvincialThames Valley Alternative Secondary School
Secondary: PublicMontcalm Secondary School
Secondary: PublicJohn Paul II Catholic Secondary School
Secondary: CatholicClarke Road Secondary School
Secondary: Public-
Town Square
1.36km -
East Lions Park
1731 Churchill Ave (Winnipeg street), London ON N5W 5P4 1.82km -
Kiwanas Park
Trafalgar St (Thorne Ave), London ON 2.26km
-
CIBC Cash Dispenser
154 Clarke Rd, London ON N5W 5E2 0.98km -
TD Canada Trust Branch and ATM
1920 Dundas St, London ON N5V 3P1 1.58km -
TD Bank Financial Group
1920 Dundas St, London ON N5V 3P1 1.58km





















