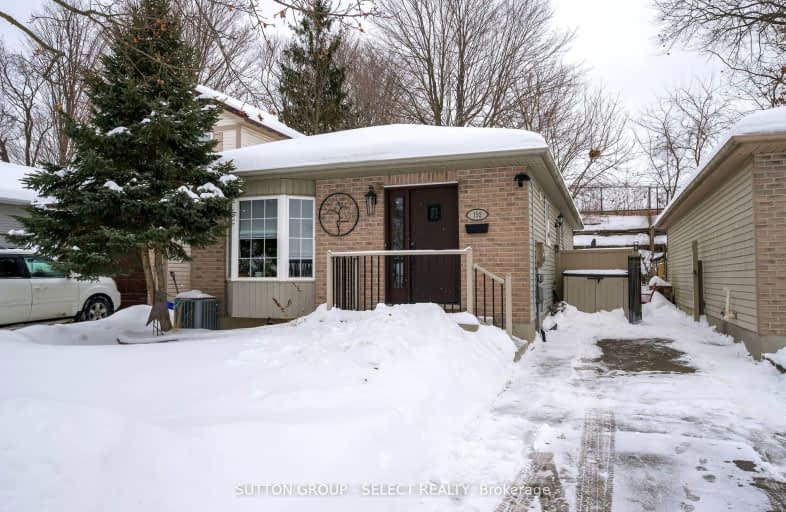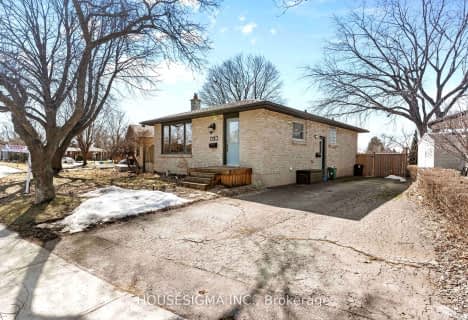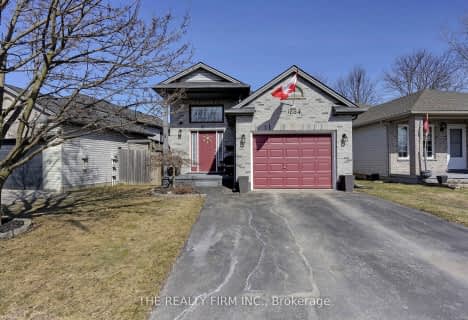Car-Dependent
- Most errands require a car.
33
/100
Some Transit
- Most errands require a car.
35
/100
Somewhat Bikeable
- Most errands require a car.
42
/100

Holy Family Elementary School
Elementary: Catholic
1.99 km
St Bernadette Separate School
Elementary: Catholic
1.68 km
St Robert Separate School
Elementary: Catholic
2.32 km
École élémentaire catholique Saint-Jean-de-Brébeuf
Elementary: Catholic
2.05 km
Tweedsmuir Public School
Elementary: Public
1.33 km
John P Robarts Public School
Elementary: Public
1.73 km
G A Wheable Secondary School
Secondary: Public
4.46 km
Thames Valley Alternative Secondary School
Secondary: Public
4.21 km
B Davison Secondary School Secondary School
Secondary: Public
4.47 km
John Paul II Catholic Secondary School
Secondary: Catholic
5.31 km
Sir Wilfrid Laurier Secondary School
Secondary: Public
4.58 km
Clarke Road Secondary School
Secondary: Public
2.84 km
-
Pottersburg Dog Park
Hamilton Rd (Gore Rd), London ON 1.31km -
City Wide Sports Park
London ON 1.57km -
Fairmont Park
London ON N5W 1N1 1.73km
-
CIBC Cash Dispenser
154 Clarke Rd, London ON N5W 5E2 2.06km -
Kim Langford Bmo Mortgage Specialist
1315 Commissioners Rd E, London ON N6M 0B8 2.15km -
BMO Bank of Montreal
957 Hamilton Rd, London ON N5W 1A2 2.31km













