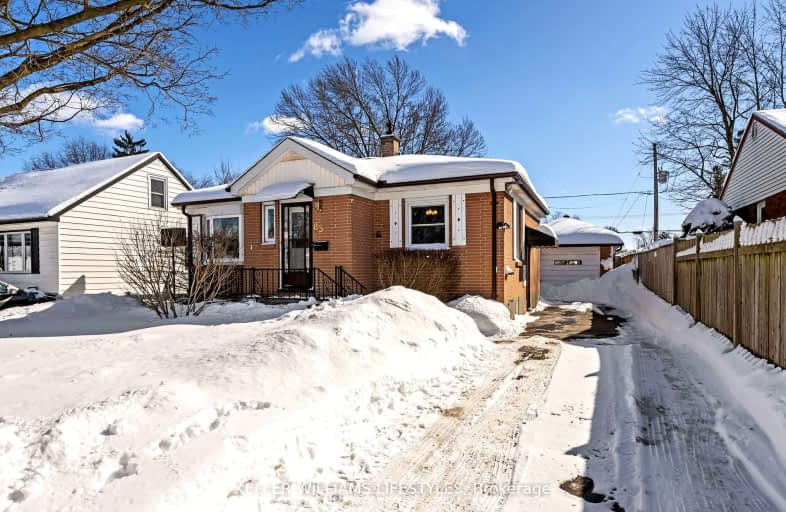Somewhat Walkable
- Some errands can be accomplished on foot.
56
/100
Some Transit
- Most errands require a car.
47
/100
Very Bikeable
- Most errands can be accomplished on bike.
75
/100

St Bernadette Separate School
Elementary: Catholic
0.83 km
St Pius X Separate School
Elementary: Catholic
0.78 km
Fairmont Public School
Elementary: Public
1.15 km
Tweedsmuir Public School
Elementary: Public
1.14 km
Prince Charles Public School
Elementary: Public
0.65 km
Princess AnneFrench Immersion Public School
Elementary: Public
0.90 km
Robarts Provincial School for the Deaf
Secondary: Provincial
3.20 km
Robarts/Amethyst Demonstration Secondary School
Secondary: Provincial
3.20 km
Thames Valley Alternative Secondary School
Secondary: Public
1.75 km
B Davison Secondary School Secondary School
Secondary: Public
2.69 km
John Paul II Catholic Secondary School
Secondary: Catholic
2.97 km
Clarke Road Secondary School
Secondary: Public
1.99 km
-
Kiwanas Park
Trafalgar St (Thorne Ave), London ON 0.51km -
Kiwanis Park
Wavell St (Highbury & Brydges), London ON 0.65km -
Fairmont Park
London ON N5W 1N1 0.86km
-
Scotiabank
1 Ontario St, London ON N5W 1A1 1.12km -
BMO Bank of Montreal
957 Hamilton Rd, London ON N5W 1A2 1.2km -
BMO Bank of Montreal
1551 Dundas St, London ON N5W 5Y5 1.28km













