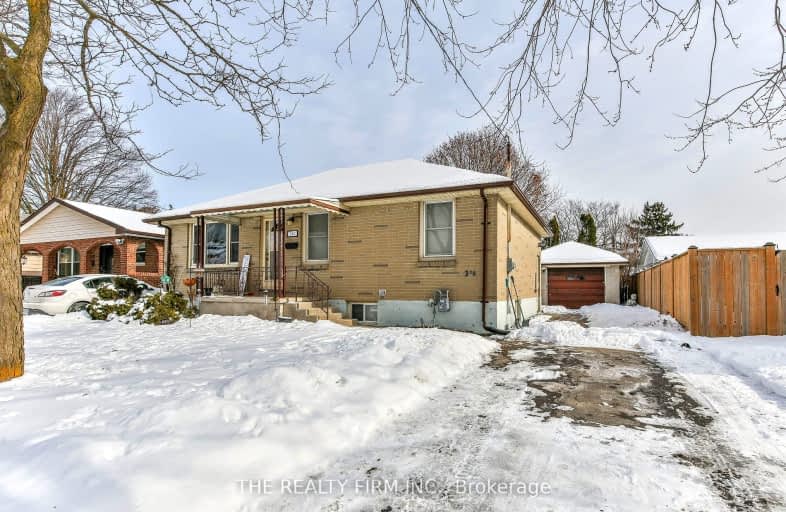Very Walkable
- Most errands can be accomplished on foot.
74
/100
Some Transit
- Most errands require a car.
49
/100
Bikeable
- Some errands can be accomplished on bike.
56
/100

St Pius X Separate School
Elementary: Catholic
0.68 km
St Robert Separate School
Elementary: Catholic
1.31 km
Franklin D Roosevelt Public School
Elementary: Public
1.46 km
Prince Charles Public School
Elementary: Public
0.84 km
Princess AnneFrench Immersion Public School
Elementary: Public
0.89 km
Lord Nelson Public School
Elementary: Public
1.26 km
Robarts Provincial School for the Deaf
Secondary: Provincial
2.56 km
Robarts/Amethyst Demonstration Secondary School
Secondary: Provincial
2.56 km
Thames Valley Alternative Secondary School
Secondary: Public
2.00 km
Montcalm Secondary School
Secondary: Public
3.90 km
John Paul II Catholic Secondary School
Secondary: Catholic
2.40 km
Clarke Road Secondary School
Secondary: Public
0.89 km
-
East Lions Park
1731 Churchill Ave (Winnipeg street), London ON N5W 5P4 0.37km -
Montblanc Forest Park Corp
1830 Dumont St, London ON N5W 2S1 0.41km -
Town Square
1.01km
-
St Willibrord Community Cu
1867 Dundas St, London ON N5W 3G1 0.64km -
TD Bank Financial Group
1920 Dundas St, London ON N5V 3P1 0.86km -
TD Canada Trust ATM
1920 Dundas St, London ON N5V 3P1 0.93km













